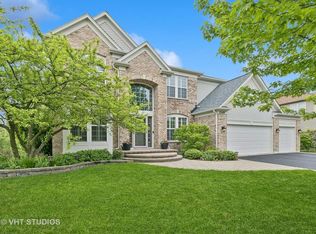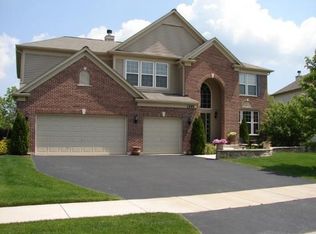Closed
$580,000
1553 Hazelnut Crossing Rd, Mundelein, IL 60060
6beds
3,622sqft
Single Family Residence
Built in 2005
-- sqft lot
$654,500 Zestimate®
$160/sqft
$4,476 Estimated rent
Home value
$654,500
$622,000 - $694,000
$4,476/mo
Zestimate® history
Loading...
Owner options
Explore your selling options
What's special
Gorgeous Hampton Reserve 3600+ square foot freshly painted 2 story features volume ceilings, hardwood floors plus brand new carpeting, great room with fireplace, a 1st floor ensuite bedroom with full bath plus a lovely primary bedroom ensuite on the 2nd floor with 2 big walk-in closets plus a big bathroom with soaking tub and separate shower, 6 bedrooms (lots of options for a home office/den), 3 1/2 baths, a full unfinished walkout basement that's stubbed in for a 4th full bath, a fabulous screen porch that opens to a paver brick patio, a beautiful and serene location overlooking a nature preserve, a 3+ car garage, new driveway (2022), new central air (2021/2022), new water heater (2019), kitchen appliances (2019), excellent opportunity for multi-generational living, you will never run out of space in this wonderful home! Close to excellent shopping, restaurants, schools, parks, and so much more. This place shows like a model home! Hurry!
Zillow last checked: 8 hours ago
Listing updated: April 20, 2024 at 06:42am
Listing courtesy of:
Kim Schnoor, ABR,SFR 847-309-8192,
RE/MAX Advantage Realty
Bought with:
Kim Alden
Compass
Source: MRED as distributed by MLS GRID,MLS#: 11887873
Facts & features
Interior
Bedrooms & bathrooms
- Bedrooms: 6
- Bathrooms: 4
- Full bathrooms: 3
- 1/2 bathrooms: 1
Primary bedroom
- Features: Flooring (Carpet), Bathroom (Full)
- Level: Second
- Area: 357 Square Feet
- Dimensions: 21X17
Bedroom 2
- Features: Flooring (Carpet)
- Level: Second
- Area: 182 Square Feet
- Dimensions: 14X13
Bedroom 3
- Features: Flooring (Carpet)
- Level: Second
- Area: 169 Square Feet
- Dimensions: 13X13
Bedroom 4
- Features: Flooring (Carpet)
- Level: Second
- Area: 168 Square Feet
- Dimensions: 14X12
Bedroom 5
- Features: Flooring (Carpet)
- Level: Second
- Area: 132 Square Feet
- Dimensions: 12X11
Bedroom 6
- Features: Flooring (Carpet)
- Level: Main
- Area: 144 Square Feet
- Dimensions: 12X12
Dining room
- Level: Main
- Area: 176 Square Feet
- Dimensions: 16X11
Family room
- Features: Flooring (Carpet)
- Level: Main
- Area: 272 Square Feet
- Dimensions: 17X16
Foyer
- Features: Flooring (Hardwood)
- Level: Main
- Area: 126 Square Feet
- Dimensions: 14X9
Kitchen
- Features: Kitchen (Eating Area-Breakfast Bar, Eating Area-Table Space, Pantry-Closet, Breakfast Room, SolidSurfaceCounter), Flooring (Hardwood)
- Level: Main
- Area: 289 Square Feet
- Dimensions: 17X17
Laundry
- Level: Main
- Area: 54 Square Feet
- Dimensions: 9X6
Living room
- Features: Flooring (Carpet)
- Level: Main
- Area: 252 Square Feet
- Dimensions: 18X14
Screened porch
- Level: Basement
- Area: 168 Square Feet
- Dimensions: 14X12
Heating
- Natural Gas, Forced Air
Cooling
- Central Air
Appliances
- Included: Range, Microwave, Dishwasher, Refrigerator, Washer, Dryer, Disposal, Stainless Steel Appliance(s), Humidifier
- Laundry: Main Level, In Unit
Features
- Cathedral Ceiling(s), 1st Floor Bedroom, 1st Floor Full Bath, Walk-In Closet(s)
- Flooring: Hardwood
- Basement: Unfinished,Full,Walk-Out Access
- Number of fireplaces: 1
- Fireplace features: Gas Log, Family Room
Interior area
- Total structure area: 5,328
- Total interior livable area: 3,622 sqft
Property
Parking
- Total spaces: 3
- Parking features: Asphalt, Garage Door Opener, On Site, Garage Owned, Attached, Garage
- Attached garage spaces: 3
- Has uncovered spaces: Yes
Accessibility
- Accessibility features: No Disability Access
Features
- Stories: 2
- Patio & porch: Deck, Patio, Screened
Lot
- Dimensions: 82X122X50X47X130
- Features: Nature Preserve Adjacent, Landscaped, Backs to Trees/Woods
Details
- Parcel number: 10133100230000
- Special conditions: None
- Other equipment: Sump Pump
Construction
Type & style
- Home type: SingleFamily
- Property subtype: Single Family Residence
Materials
- Vinyl Siding, Brick
- Foundation: Concrete Perimeter
- Roof: Asphalt
Condition
- New construction: No
- Year built: 2005
Details
- Builder model: 2 STORY
Utilities & green energy
- Electric: Circuit Breakers, 200+ Amp Service
- Sewer: Public Sewer
- Water: Lake Michigan
Community & neighborhood
Security
- Security features: Carbon Monoxide Detector(s)
Community
- Community features: Park, Curbs, Sidewalks, Street Lights, Street Paved
Location
- Region: Mundelein
- Subdivision: Hampton Reserve
HOA & financial
HOA
- Has HOA: Yes
- HOA fee: $160 quarterly
- Services included: Other
Other
Other facts
- Listing terms: Conventional
- Ownership: Fee Simple w/ HO Assn.
Price history
| Date | Event | Price |
|---|---|---|
| 4/19/2024 | Sold | $580,000-4.9%$160/sqft |
Source: | ||
| 9/20/2023 | Listing removed | -- |
Source: | ||
| 6/8/2023 | Listed for sale | $610,000$168/sqft |
Source: | ||
Public tax history
Tax history is unavailable.
Neighborhood: 60060
Nearby schools
GreatSchools rating
- 8/10Mechanics Grove Elementary SchoolGrades: 3-5Distance: 0.3 mi
- 5/10Carl Sandburg Middle SchoolGrades: 6-8Distance: 1.4 mi
- 8/10Mundelein Cons High SchoolGrades: 9-12Distance: 1.1 mi
Schools provided by the listing agent
- High: Mundelein Cons High School
- District: 75
Source: MRED as distributed by MLS GRID. This data may not be complete. We recommend contacting the local school district to confirm school assignments for this home.
Get a cash offer in 3 minutes
Find out how much your home could sell for in as little as 3 minutes with a no-obligation cash offer.
Estimated market value$654,500
Get a cash offer in 3 minutes
Find out how much your home could sell for in as little as 3 minutes with a no-obligation cash offer.
Estimated market value
$654,500

