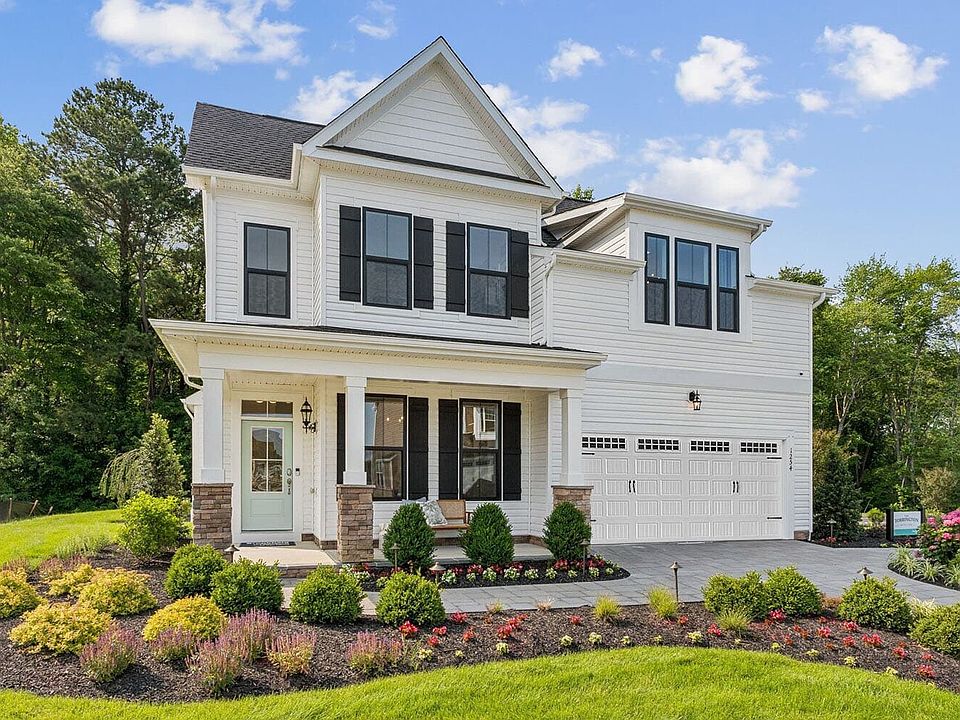Brande New Single Level Matisse is now Ready for Move In at Lakeside at Trappe! This home is highlighted by impressive 10-foot ceilings throughout. The kitchen is designed with white and grey cabinets, Carrara Morro quartz countertops, a gourmet stainless steel appliance package and opens to the family room and dining area which leads to the rear screened porch. The primary suite offers a private retreat with dual walk-in closets and a deluxe primary en suite bathroom featuring a soaking tub. The opposite wing houses two secondary bedrooms and a full bathroom. A well-appointed laundry room with a sink, conveniently located off the two-car garage, also functions as a practical mudroom. Located in Lakeside at Trappe, a vibrant lakeside community with a plethora of amenities and ideally located on Maryland's Eastern Shore. Lakeside at Trappe is a private retreat to live, work, and play all in one place. Community currently offers a pool, bathhouse with fitness room, ping pong, corn hole, Bark park, playground and racquet sports courts . An immersive lakeside experience also in the works! Ask about special financing opportunities!
New construction
Special offer
$514,990
1553 Lake Tahoe Dr, Trappe, MD 21673
3beds
2,523sqft
Single Family Residence
Built in 2025
8,915 Square Feet Lot
$514,300 Zestimate®
$204/sqft
$85/mo HOA
What's special
Two-car garageCarrara morro quartz countertopsDining areaRear screened porchPrimary suiteSoaking tubSecondary bedrooms
Call: (667) 255-0904
- 70 days |
- 59 |
- 3 |
Zillow last checked: 7 hours ago
Listing updated: September 13, 2025 at 05:18am
Listed by:
Elizabeth Ellis 703-987-3060,
Brookfield Mid-Atlantic Brokerage, LLC
Source: Bright MLS,MLS#: MDTA2011608
Travel times
Schedule tour
Select your preferred tour type — either in-person or real-time video tour — then discuss available options with the builder representative you're connected with.
Facts & features
Interior
Bedrooms & bathrooms
- Bedrooms: 3
- Bathrooms: 2
- Full bathrooms: 2
- Main level bathrooms: 2
- Main level bedrooms: 3
Basement
- Area: 0
Heating
- Heat Pump, Electric
Cooling
- Central Air, Electric
Appliances
- Included: Stainless Steel Appliance(s), Electric Water Heater
- Laundry: Hookup
Features
- Dining Area, Open Floorplan, Family Room Off Kitchen, Walk-In Closet(s), 9'+ Ceilings
- Has basement: No
- Has fireplace: No
Interior area
- Total structure area: 2,523
- Total interior livable area: 2,523 sqft
- Finished area above ground: 2,523
- Finished area below ground: 0
Property
Parking
- Total spaces: 2
- Parking features: Garage Faces Front, Attached
- Attached garage spaces: 2
Accessibility
- Accessibility features: None
Features
- Levels: Two
- Stories: 2
- Patio & porch: Porch, Screened
- Pool features: Community
Lot
- Size: 8,915 Square Feet
Details
- Additional structures: Above Grade, Below Grade
- Parcel number: 2103199401
- Zoning: R
- Special conditions: Standard
Construction
Type & style
- Home type: SingleFamily
- Architectural style: Craftsman
- Property subtype: Single Family Residence
Materials
- Vinyl Siding
- Foundation: Slab
- Roof: Shingle
Condition
- Excellent
- New construction: Yes
- Year built: 2025
Details
- Builder model: MATISSE
- Builder name: Brookfield Residential
Utilities & green energy
- Sewer: Public Septic
- Water: Public
- Utilities for property: Fiber Optic
Community & HOA
Community
- Subdivision: Single Family Homes at Lakeside at Trappe
HOA
- Has HOA: Yes
- HOA fee: $85 monthly
Location
- Region: Trappe
- Municipality: Trappe
Financial & listing details
- Price per square foot: $204/sqft
- Tax assessed value: $39,500
- Annual tax amount: $448
- Date on market: 8/11/2025
- Listing agreement: Exclusive Agency
- Ownership: Fee Simple
About the community
Lakeside at Trappe is ideally located on Maryland's Eastern Shore near Easton and offers a wide range of single-family homes including main-level living home designs.
Save Thousands - Rates as Low as 2.99%*
or select Up to $25,000 in Paid Closing Costs*Source: Brookfield Residential

