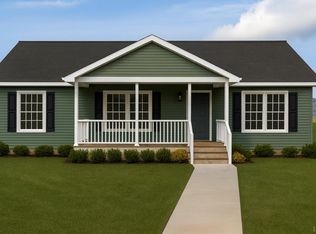Sold for $340,000
$340,000
1553 Old Stage Rd, Amherst, VA 24521
3beds
1,938sqft
Single Family Residence
Built in 1975
1.35 Acres Lot
$343,700 Zestimate®
$175/sqft
$1,946 Estimated rent
Home value
$343,700
Estimated sales range
Not available
$1,946/mo
Zestimate® history
Loading...
Owner options
Explore your selling options
What's special
Just 20 minutes from Liberty University and a stone throw from Sweet Briar, this beautiful brick ranch in Amherst sits on a lovely large lot with mountain views. Appreciate the updates galore including roof and windows replaced in 2018, New HVAC with Air Scrubber, generator, solar panels, updated master bath. A partially finished basement with a room used as a 4th bedroom and a separate office and full bath allow for even more room to grow and expand. Outside, the peaceful setting also boast a playset, rain barrels, huge detached garage/workshop with attached indoor/outdoor dog kennels. The overhangs on each side would make great chicken coops or greenhouses with a little ingenuity and a huge space for a garden is just calling your homestead just outside of the city dreams!
Zillow last checked: 8 hours ago
Listing updated: August 26, 2025 at 07:54am
Listed by:
Kristen Lee Massie 434-660-9223 porchswingrealtyllc@gmail.com,
KW Metro Center
Bought with:
Ethan Chase, 0225248659
Elite Realty
Source: LMLS,MLS#: 357873 Originating MLS: Lynchburg Board of Realtors
Originating MLS: Lynchburg Board of Realtors
Facts & features
Interior
Bedrooms & bathrooms
- Bedrooms: 3
- Bathrooms: 3
- Full bathrooms: 3
Primary bedroom
- Level: First
- Area: 195
- Dimensions: 13 x 15
Bedroom
- Dimensions: 0 x 0
Bedroom 2
- Level: First
- Area: 132
- Dimensions: 11 x 12
Bedroom 3
- Level: First
- Area: 100
- Dimensions: 10 x 10
Bedroom 4
- Area: 0
- Dimensions: 0 x 0
Bedroom 5
- Area: 0
- Dimensions: 0 x 0
Dining room
- Level: First
- Area: 121
- Dimensions: 11 x 11
Family room
- Level: First
- Area: 289
- Dimensions: 17 x 17
Great room
- Area: 0
- Dimensions: 0 x 0
Kitchen
- Level: First
- Area: 156
- Dimensions: 12 x 13
Living room
- Level: First
- Area: 196
- Dimensions: 14 x 14
Office
- Area: 0
- Dimensions: 0 x 0
Heating
- Heat Pump
Cooling
- Heat Pump
Appliances
- Included: Dishwasher, Dryer, Generator, Microwave, Electric Range, Refrigerator, Washer, Electric Water Heater
- Laundry: In Basement, Dryer Hookup, Washer Hookup
Features
- Ceiling Fan(s), Drywall, High Speed Internet, Main Level Bedroom, Main Level Den, Primary Bed w/Bath, Rods, Separate Dining Room
- Flooring: Ceramic Tile, Hardwood, Laminate, Vinyl
- Windows: Insulated Windows
- Basement: Exterior Entry,Interior Entry,Walk-Out Access,Workshop
- Attic: Access
- Number of fireplaces: 2
- Fireplace features: 2 Fireplaces, Gas Log, Leased Propane Tank, Living Room, Wood Burning, Basement
Interior area
- Total structure area: 1,938
- Total interior livable area: 1,938 sqft
- Finished area above ground: 1,938
- Finished area below ground: 0
Property
Parking
- Parking features: Circular Driveway
- Has garage: Yes
- Has uncovered spaces: Yes
Features
- Levels: One
- Patio & porch: Front Porch
- Exterior features: Garden
- Has view: Yes
- View description: Mountain(s)
Lot
- Size: 1.35 Acres
- Features: Landscaped, Secluded, Close to Clubhouse, Near Golf Course
Details
- Additional structures: Other
- Parcel number: 110A80
- Zoning: Ag
- Other equipment: Generator, Satellite Dish
Construction
Type & style
- Home type: SingleFamily
- Architectural style: Ranch
- Property subtype: Single Family Residence
Materials
- Brick, Vinyl Siding
- Roof: Shingle
Condition
- Year built: 1975
Utilities & green energy
- Electric: AEP/Appalachian Powr
- Sewer: Septic Tank
- Water: Well
- Utilities for property: Cable Connections
Community & neighborhood
Security
- Security features: Smoke Detector(s)
Location
- Region: Amherst
Price history
| Date | Event | Price |
|---|---|---|
| 8/21/2025 | Sold | $340,000+3%$175/sqft |
Source: | ||
| 7/27/2025 | Pending sale | $330,000$170/sqft |
Source: | ||
| 7/20/2025 | Price change | $330,000-9%$170/sqft |
Source: | ||
| 7/19/2025 | Price change | $362,500-2.7%$187/sqft |
Source: | ||
| 6/25/2025 | Price change | $372,499-2.6%$192/sqft |
Source: | ||
Public tax history
| Year | Property taxes | Tax assessment |
|---|---|---|
| 2024 | $1,411 +223.5% | $231,300 +223.5% |
| 2023 | $436 | $71,500 |
| 2022 | $436 | $71,500 |
Find assessor info on the county website
Neighborhood: 24521
Nearby schools
GreatSchools rating
- 2/10Central Elementary SchoolGrades: PK-5Distance: 1.1 mi
- 8/10Amherst Middle SchoolGrades: 6-8Distance: 1.3 mi
- 5/10Amherst County High SchoolGrades: 9-12Distance: 0.5 mi
Schools provided by the listing agent
- Elementary: Central Elem
- Middle: Amherst Midl
- High: Amherst High
Source: LMLS. This data may not be complete. We recommend contacting the local school district to confirm school assignments for this home.
Get pre-qualified for a loan
At Zillow Home Loans, we can pre-qualify you in as little as 5 minutes with no impact to your credit score.An equal housing lender. NMLS #10287.
