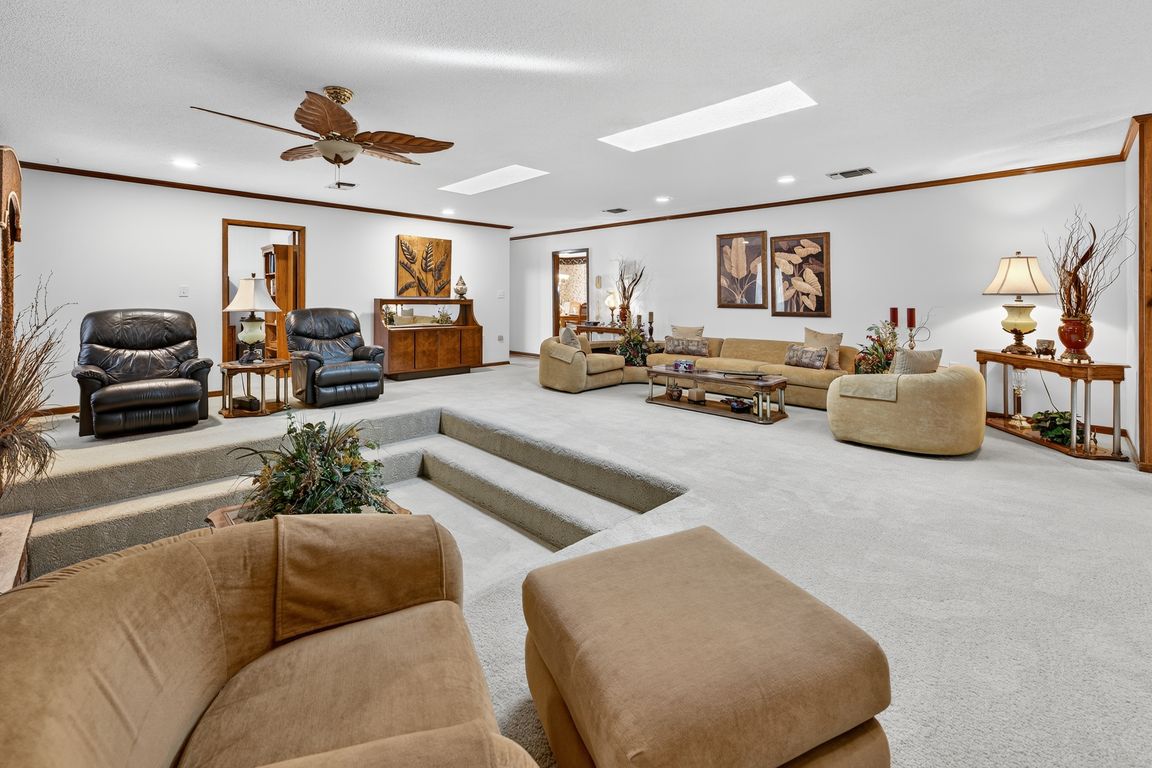
For salePrice cut: $250K (11/26)
$875,000
3beds
3,144sqft
1553 Pine St, Niceville, FL 32578
3beds
3,144sqft
Single family residence
Built in 1980
0.93 Acres
2 Garage spaces
$278 price/sqft
What's special
Additional separate officeSparkling poolDurable formica countertopsDouble vanitiesLarge walk-in pantryGenerous walk-in closetAll-brick niceville property
Welcome to this rare all-brick Niceville property offering nearly an acre of land (.93 acres), a sparkling pool, and an incredible amount of usable space. Major updates provide peace of mind, including a brand-new 2025 roof, newer water heater, fresh interior paint, and a brand-new pool liner being installed before closing. ...
- 1 day |
- 230 |
- 7 |
Likely to sell faster than
Source: ECAOR,MLS#: 990339 Originating MLS: Emerald Coast
Originating MLS: Emerald Coast
Travel times
Living Room
Kitchen
Primary Bedroom
Zillow last checked: 8 hours ago
Listing updated: November 26, 2025 at 04:54am
Listed by:
Chris Carter 850-865-7975,
Real Broker LLC
Source: ECAOR,MLS#: 990339 Originating MLS: Emerald Coast
Originating MLS: Emerald Coast
Facts & features
Interior
Bedrooms & bathrooms
- Bedrooms: 3
- Bathrooms: 3
- Full bathrooms: 3
Primary bedroom
- Features: MBed Carpeted, MBed First Floor, Walk-In Closet(s)
- Level: First
Bedroom
- Level: First
Primary bathroom
- Features: Double Vanity, Walk-In Closet(s)
Kitchen
- Level: First
Cooling
- Electric, Ceiling Fan(s)
Appliances
- Included: Dishwasher, Microwave, Refrigerator W/IceMk, Electric Range, Electric Water Heater
- Laundry: Washer/Dryer Hookup, Laundry Room
Features
- Recessed Lighting, Newly Painted, Pantry, Walls Paneled, Bedroom, Great Room, Kitchen, Master Bedroom
- Flooring: Laminate, Carpet
- Has fireplace: Yes
- Fireplace features: Fireplace, Gas
- Common walls with other units/homes: No Common Walls
Interior area
- Total structure area: 3,144
- Total interior livable area: 3,144 sqft
Property
Parking
- Total spaces: 3
- Parking features: Carport, Attached Carport, Detached, Garage, Oversized
- Garage spaces: 2
- Carport spaces: 1
- Covered spaces: 3
Features
- Stories: 1
- Patio & porch: Patio Open
- Exterior features: Lawn Pump, Sprinkler System
- Has private pool: Yes
- Pool features: Private, In Ground, Pool - Vinyl Liner
- Fencing: Back Yard,Privacy
Lot
- Size: 0.93 Acres
- Dimensions: 200 x 200
- Features: Interior Lot, Level
Details
- Additional structures: Pool House
- Parcel number: 241S22223A000B0140
- Zoning description: County,Resid Single Family
Construction
Type & style
- Home type: SingleFamily
- Architectural style: Craftsman Style
- Property subtype: Single Family Residence
Materials
- Brick, Siding CmntFbrHrdBrd
- Foundation: Slab
- Roof: Roof Dimensional Shg
Condition
- Construction Complete
- Year built: 1980
Utilities & green energy
- Sewer: Septic Tank
- Water: Public
- Utilities for property: Electricity Connected, Cable Connected
Community & HOA
Community
- Security: Smoke Detector(s)
- Subdivision: Seminole
Location
- Region: Niceville
Financial & listing details
- Price per square foot: $278/sqft
- Tax assessed value: $487,762
- Annual tax amount: $2,294
- Date on market: 11/26/2025
- Cumulative days on market: 2 days
- Listing terms: Conventional,FHA,VA Loan
- Electric utility on property: Yes