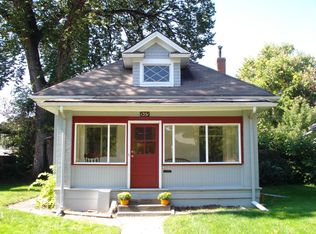Step into elegance and comfort! This light-filled brick bungalow is centrally located and remodeled to perfection. The main living areas feature hardwood and light LVP flooring, recessed lighting, and a cozy fireplace.
The stunning kitchen boasts bright white cabinets, custom quartz counters, a chevron-pattern backsplash, high-end appliances including a gas range, and stylish fixtures throughout. Upstairs offers two bedrooms, including an expansive primary suite, and a beautifully updated bathroom with custom finishes, quartz vanity, and warm wood tones.
The finished basement adds a third bedroom, another remodeled bathroom, a flexible office/gym area, and a spacious utility room. Outside, enjoy a charming backyard with a covered patio, lush lawn, and detached 1-car garage.
Showings begin 7/14. This home is a must-see!
- Pets considered case-by-case with pet deposit and/or pet rent
- Resident responsible for all utilities
- Application fees apply to all residents 18+
- $199 move-in fee
- Renters insurance required
Be aware of scams! Renters Warehouse uses an online application process and will accept hold funds only after an application has been approved and verified. Our owners do NOT work with prospects directly and will NOT accept payment through electronic wire or cash apps (ApplePay, Zelle, Venmo, etc). The contact below is the authorized Property Manager to lease this home. Please contact our team directly with any questions and/or concerns!
LIC 2024-BFN -0039114 This property allows self guided viewing without an appointment. Contact for details.
House for rent
$2,945/mo
1553 Quince St, Denver, CO 80220
3beds
1,847sqft
Price may not include required fees and charges.
Single family residence
Available now
Cats, dogs OK
-- A/C
In unit laundry
-- Parking
-- Heating
What's special
Cozy fireplaceStylish fixturesFinished basementCustom finishesExpansive primary suiteLight-filled brick bungalowGas range
- 41 days
- on Zillow |
- -- |
- -- |
Travel times
Add up to $600/yr to your down payment
Consider a first-time homebuyer savings account designed to grow your down payment with up to a 6% match & 4.15% APY.
Facts & features
Interior
Bedrooms & bathrooms
- Bedrooms: 3
- Bathrooms: 2
- Full bathrooms: 2
Appliances
- Included: Dryer, Washer
- Laundry: In Unit
Interior area
- Total interior livable area: 1,847 sqft
Property
Parking
- Details: Contact manager
Features
- Exterior features: Lawn, No Utilities included in rent
Details
- Parcel number: 0133324014000
Construction
Type & style
- Home type: SingleFamily
- Property subtype: Single Family Residence
Community & HOA
Location
- Region: Denver
Financial & listing details
- Lease term: Contact For Details
Price history
| Date | Event | Price |
|---|---|---|
| 8/12/2025 | Price change | $2,945-1.7%$2/sqft |
Source: Zillow Rentals | ||
| 7/9/2025 | Listed for rent | $2,995$2/sqft |
Source: Zillow Rentals | ||
| 10/26/2024 | Listing removed | $2,995$2/sqft |
Source: Zillow Rentals | ||
| 10/18/2024 | Price change | $2,995-6.3%$2/sqft |
Source: Zillow Rentals | ||
| 10/9/2024 | Price change | $3,195-1.7%$2/sqft |
Source: Zillow Rentals | ||
![[object Object]](https://photos.zillowstatic.com/fp/bc48e629dab402bc60cc9928a953a73a-p_i.jpg)
