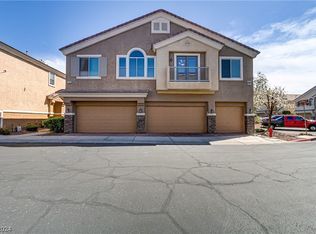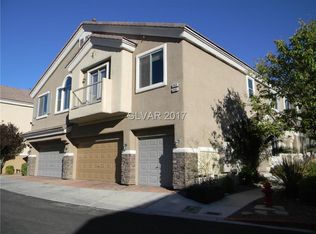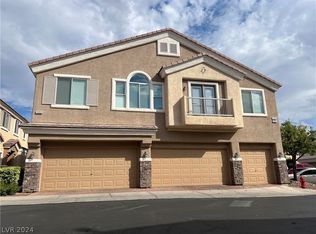3 Bedroom/ 2.5 Bathroom 2 story townhouse in Old Vegas Ranch. Gated complex has community pool, walking paths, skateboard park, and water play area (seasonal). Convenient commuter access to I-95. Includes all appliances (refrigerator, range, washer, dryer, dishwasher, garbage disposal, microwave, water softener). Fireplace in living room. Tiled kitchen features eat-in breakfast area & slide out shelves in kitchen cabinets for greater organization. Unit is painted a light tan color with contrasting white trim. Unit has carpet installed upstairs and hardwood flooring installed downstairs, with ceiling fans throughout unit. Master bedroom has attached full bathroom with dual sinks. Small balcony off master bedroom. Has fully fenced backyard with turf + enlarged patio area, perfect for entertaining. Area schools include Marlan J. Walker Elementary School, Jack and Terry Mannion Middle School and Basic High. First month's rent ($1775.00) + security deposit ($1775.00) due at lease signing. 1yr lease required. Application fee $50/person. Unit available for move-in on July 1, 2025 This is a non-smoking unit. No pets preferred. No Section 8. Owner pays for water & sewer. Tenant is responsible for all other utilities. Applicants must be non-smoking with credit scores of 700+. Owner is not accepting Section 8 for this property. Owner will allow small dogs 40 lbs. or less per HOA guidelines. No cats accepted for this property.
This property is off market, which means it's not currently listed for sale or rent on Zillow. This may be different from what's available on other websites or public sources.


