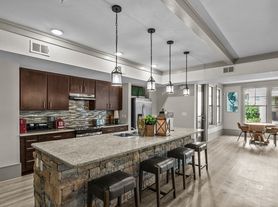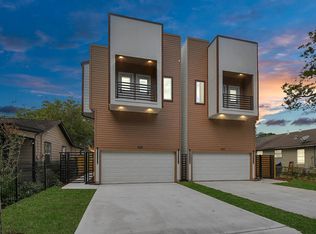S/V Development has done it again with elevating the way we should be living. This town-home Villa conveniently located in the Houston Heights Shady Acres neighborhood has plenty to offer. This is a 3 bedroom and 3.5 bath contemporary home. Home includes a chefs dream kitchen, fully equipped with 42" cabinets, stainless steel appliances, Quartz counter tops and a large island with an abundant amount of space. The living/dining area has that open floor plan feel, with so much natural light, it's the perfect place to gather and entertain. Your Primary bedroom is a generous size room, it also offers engineered wood floors just like the rest of the house. Walking into your bathroom feels like walking into your own spa oasis; double vanity sinks, walk in shower, and a over size soaking tub.Talk about a smart home, this is it (door bell camera, smart locks on exterior doors, preinstalled cameras, smart garage door, EV charging port, nest thermostat) and much more. Far right corner lot
Copyright notice - Data provided by HAR.com 2022 - All information provided should be independently verified.
Townhouse for rent
$3,300/mo
1553 W 22nd St, Houston, TX 77008
3beds
2,138sqft
Price may not include required fees and charges.
Townhouse
Available now
-- Pets
Electric, ceiling fan
-- Laundry
2 Attached garage spaces parking
Natural gas
What's special
- 58 days |
- -- |
- -- |
Travel times
Looking to buy when your lease ends?
Consider a first-time homebuyer savings account designed to grow your down payment with up to a 6% match & 3.83% APY.
Facts & features
Interior
Bedrooms & bathrooms
- Bedrooms: 3
- Bathrooms: 4
- Full bathrooms: 3
- 1/2 bathrooms: 1
Heating
- Natural Gas
Cooling
- Electric, Ceiling Fan
Appliances
- Included: Dishwasher, Disposal, Microwave, Oven, Refrigerator, Stove
Features
- 1 Bedroom Down - Not Primary BR, Ceiling Fan(s), Crown Molding, High Ceilings, Primary Bed - 3rd Floor, Wired for Sound
- Flooring: Tile
Interior area
- Total interior livable area: 2,138 sqft
Property
Parking
- Total spaces: 2
- Parking features: Attached, Covered
- Has attached garage: Yes
- Details: Contact manager
Features
- Stories: 3
- Exterior features: 1 Bedroom Down - Not Primary BR, Architecture Style: Traditional, Attached, Crown Molding, ENERGY STAR Qualified Appliances, Electric Vehicle Charging Station(s), Heating: Gas, High Ceilings, Insulated/Low-E windows, Primary Bed - 3rd Floor, Wired for Sound
Details
- Parcel number: 1368710010004
Construction
Type & style
- Home type: Townhouse
- Property subtype: Townhouse
Condition
- Year built: 2020
Community & HOA
Location
- Region: Houston
Financial & listing details
- Lease term: Long Term,12 Months
Price history
| Date | Event | Price |
|---|---|---|
| 9/25/2025 | Price change | $3,300-0.8%$2/sqft |
Source: | ||
| 9/22/2025 | Price change | $3,325-0.7%$2/sqft |
Source: | ||
| 9/16/2025 | Price change | $3,350-0.7%$2/sqft |
Source: | ||
| 9/6/2025 | Price change | $3,375-0.7%$2/sqft |
Source: | ||
| 8/10/2025 | Listed for rent | $3,400+3%$2/sqft |
Source: | ||

