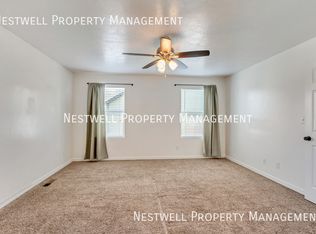Spacious and elegant, this beautiful six-bedroom, three-and-a-half-bathroom home is nestled in a peaceful suburban neighborhood. Designed for both comfort and style, the first-floor features stunning hardwood flooring that adds warmth and sophistication to the open-concept living spaces. The kitchen is complete with sleek granite countertops, ample cabinet space, and high-end appliances-perfect for cooking and entertaining. The kitchen seamlessly flows into the living and dining areas, creating an inviting atmosphere for gatherings. Upstairs, the second floor is fully carpeted, offering a cozy and comfortable feel throughout the bedrooms. The luxurious master suite includes a spacious walk-in closet, providing ample storage and organization space. The additional bedrooms are well-sized, ideal for family and guests. The fully finished basement also carpeted, offers extra living space perfect for a recreational room, home gym, or entertainment area. A standout feature of this property is the expansive, fully fenced backyard, offering privacy and plenty of space for outdoor activities and gardening. This backyard is a true retreat. Additionally, the attached garage is equipped with a Tesla car charging station, providing convenient and efficient charging for electric vehicles.
House for rent
Accepts Zillow applications
$3,400/mo
1553 W Brookview Dr, Lindon, UT 84042
6beds
3,300sqft
Price may not include required fees and charges.
Single family residence
Available now
Cats, small dogs OK
Central air
None laundry
Attached garage parking
Forced air
What's special
Expansive fully fenced backyardInviting atmosphere for gatheringsAmple cabinet spaceHardwood flooringTrue retreatHigh-end appliancesLuxurious master suite
- 15 days
- on Zillow |
- -- |
- -- |
Travel times
Facts & features
Interior
Bedrooms & bathrooms
- Bedrooms: 6
- Bathrooms: 4
- Full bathrooms: 3
- 1/2 bathrooms: 1
Heating
- Forced Air
Cooling
- Central Air
Appliances
- Included: Dishwasher, Disposal, Oven
- Laundry: Contact manager
Features
- Walk In Closet, Walk-In Closet(s)
- Flooring: Carpet, Hardwood, Tile
Interior area
- Total interior livable area: 3,300 sqft
Property
Parking
- Parking features: Attached
- Has attached garage: Yes
- Details: Contact manager
Features
- Exterior features: Heating system: Forced Air, Walk In Closet, extra living space, granite countertops, instantaneous hot water, tub/shower
- Has spa: Yes
- Spa features: Hottub Spa
Details
- Parcel number: 346250244
Construction
Type & style
- Home type: SingleFamily
- Property subtype: Single Family Residence
Community & HOA
Location
- Region: Lindon
Financial & listing details
- Lease term: 1 Year
Price history
| Date | Event | Price |
|---|---|---|
| 10/1/2025 | Price change | $3,400-2.9%$1/sqft |
Source: Zillow Rentals | ||
| 9/20/2025 | Listed for rent | $3,500$1/sqft |
Source: Zillow Rentals | ||
| 3/29/2025 | Listing removed | $3,500$1/sqft |
Source: Zillow Rentals | ||
| 3/13/2025 | Listed for rent | $3,500$1/sqft |
Source: Zillow Rentals | ||

