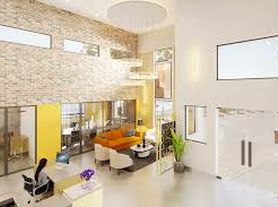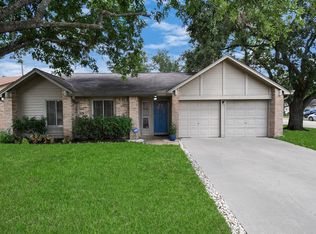Spacious & bright 3-bed, 2-bath one-story home in Mission Bend with 1,828 SF of tile-floored living space on a 6,890 SF lot. Open-concept layout features a large living room with fireplace, wet bar, vaulted ceiling, and oversized arched windows that flood the home with natural light. Kitchen offers electric range, fridge, and dining area with backyard access. Primary suite includes walk-in closet and ensuite bath with tub/shower combo. Two additional bedrooms share a second full bath with walk-in shower. Laundry room with washer/dryer included. Fully fenced backyard with play area, side yard, and patio ideal for outdoor living. 2-car attached garage + long driveway for extra parking. South-facing front door, mature trees, and great curb appeal on a quiet street. Zoned to Fort Bend ISD and minutes from Beechnut, Hwy 6, shopping, and dining. Pets considered case by case. Move-in ready and packed with charm, space, and comfort.
Copyright notice - Data provided by HAR.com 2022 - All information provided should be independently verified.
House for rent
$1,800/mo
15530 Camino Del Sol Dr, Houston, TX 77083
3beds
1,828sqft
Price may not include required fees and charges.
Singlefamily
Available now
-- Pets
Electric, ceiling fan
Electric dryer hookup laundry
2 Attached garage spaces parking
Natural gas, fireplace
What's special
Side yardPlay areaOversized arched windowsWet barVaulted ceilingQuiet streetTile-floored living space
- 20 days |
- -- |
- -- |
Travel times
Zillow can help you save for your dream home
With a 6% savings match, a first-time homebuyer savings account is designed to help you reach your down payment goals faster.
Offer exclusive to Foyer+; Terms apply. Details on landing page.
Facts & features
Interior
Bedrooms & bathrooms
- Bedrooms: 3
- Bathrooms: 2
- Full bathrooms: 2
Rooms
- Room types: Family Room
Heating
- Natural Gas, Fireplace
Cooling
- Electric, Ceiling Fan
Appliances
- Included: Dishwasher, Disposal, Dryer, Microwave, Oven, Range, Refrigerator, Washer
- Laundry: Electric Dryer Hookup, In Unit, Washer Hookup
Features
- All Bedrooms Down, Ceiling Fan(s), En-Suite Bath, Primary Bed - 1st Floor, Walk In Closet, Walk-In Closet(s), Wet Bar
- Flooring: Tile
- Has fireplace: Yes
Interior area
- Total interior livable area: 1,828 sqft
Property
Parking
- Total spaces: 2
- Parking features: Attached, Covered
- Has attached garage: Yes
- Details: Contact manager
Features
- Stories: 1
- Exterior features: 0 Up To 1/4 Acre, 1 Living Area, Additional Parking, All Bedrooms Down, Architecture Style: Traditional, Attached, Electric Dryer Hookup, En-Suite Bath, Garage Door Opener, Heating: Gas, Kitchen/Dining Combo, Living Area - 1st Floor, Living/Dining Combo, Lot Features: Subdivided, 0 Up To 1/4 Acre, Playground, Primary Bed - 1st Floor, Subdivided, Utility Room, Walk In Closet, Walk-In Closet(s), Washer Hookup, Wet Bar, Wood Burning
Details
- Parcel number: 5020050310350907
Construction
Type & style
- Home type: SingleFamily
- Property subtype: SingleFamily
Condition
- Year built: 1978
Community & HOA
Community
- Features: Playground
Location
- Region: Houston
Financial & listing details
- Lease term: Long Term,12 Months
Price history
| Date | Event | Price |
|---|---|---|
| 10/8/2025 | Listed for rent | $1,800+9.1%$1/sqft |
Source: | ||
| 8/3/2022 | Listing removed | -- |
Source: Zillow Rental Network Premium | ||
| 7/15/2022 | Listed for rent | $1,650$1/sqft |
Source: Zillow Rental Network Premium #67894919 | ||

