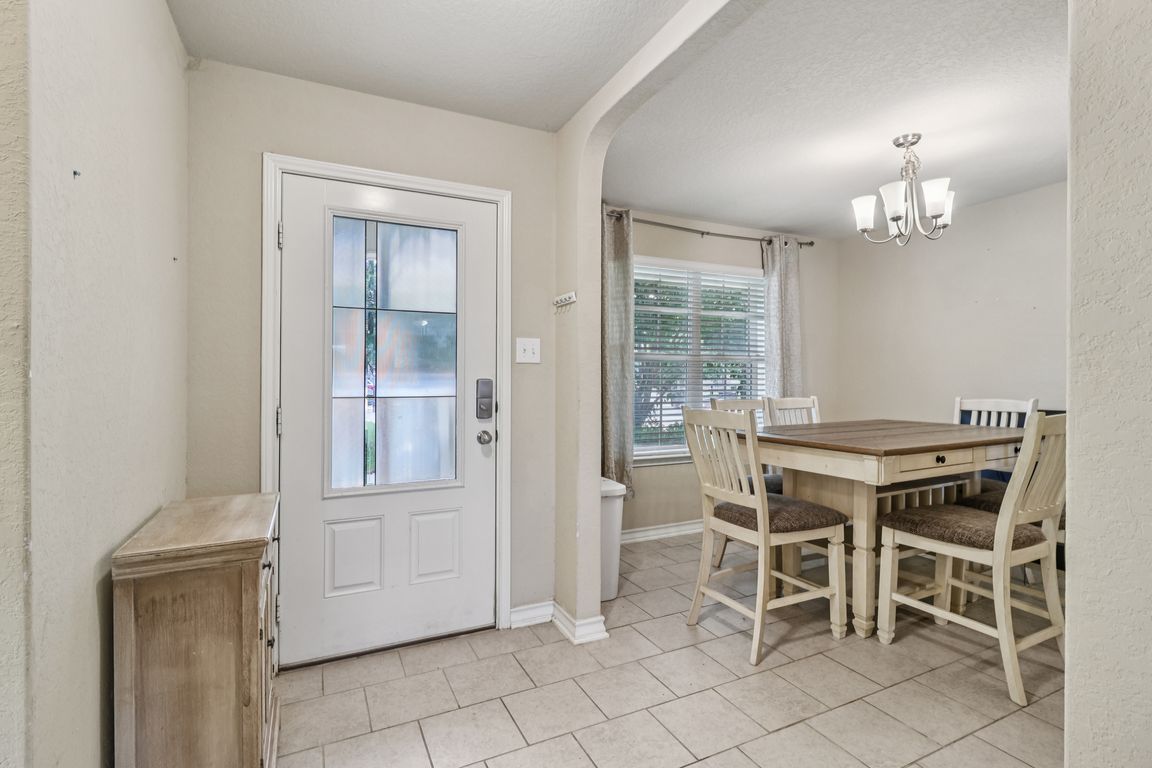
For salePrice cut: $6K (10/21)
$309,900
5beds
2,687sqft
15530 Gray Catbird, San Antonio, TX 78253
5beds
2,687sqft
Single family residence
Built in 2018
5,662 sqft
2 Garage spaces
$115 price/sqft
$175 quarterly HOA fee
What's special
Separate dining roomFive bedroomsBig inviting kitchen
Assumable 2.75 VA loan interest rate opportunity. This 5 Bedroom, 3.5 Baths, Separate Dining Room, Open Living and Kitchen area with a Loft/gameroom upstairs is spacious and ready to move in. This beautiful home is a perfect blend of comfort, function, and warmth for your growing family. From the moment you ...
- 130 days |
- 430 |
- 27 |
Source: LERA MLS,MLS#: 1877515
Travel times
Living Room
Kitchen
Primary Bedroom
Zillow last checked: 7 hours ago
Listing updated: October 21, 2025 at 04:30pm
Listed by:
Bella Cruz TREC #592358 (210) 677-2279,
Lifetime Real Estate Srv, LLC
Source: LERA MLS,MLS#: 1877515
Facts & features
Interior
Bedrooms & bathrooms
- Bedrooms: 5
- Bathrooms: 4
- Full bathrooms: 3
- 1/2 bathrooms: 1
Primary bedroom
- Area: 208
- Dimensions: 16 x 13
Bedroom 2
- Area: 168
- Dimensions: 14 x 12
Bedroom 3
- Area: 120
- Dimensions: 12 x 10
Bedroom 4
- Area: 154
- Dimensions: 14 x 11
Bedroom 5
- Area: 156
- Dimensions: 13 x 12
Primary bathroom
- Features: Tub/Shower Separate, Double Vanity
- Area: 32
- Dimensions: 8 x 4
Dining room
- Area: 100
- Dimensions: 10 x 10
Family room
- Area: 195
- Dimensions: 15 x 13
Kitchen
- Area: 120
- Dimensions: 12 x 10
Heating
- Central, Natural Gas
Cooling
- Central Air
Appliances
- Included: Microwave, Range, Disposal, Dishwasher, Water Softener Owned, Gas Water Heater, Plumb for Water Softener
- Laundry: Lower Level, Washer Hookup, Dryer Connection
Features
- Two Living Area, Liv/Din Combo, Separate Dining Room, Two Eating Areas, Kitchen Island, Loft, Open Floorplan, Walk-In Closet(s), Master Downstairs
- Flooring: Carpet, Ceramic Tile
- Windows: Double Pane Windows
- Has basement: No
- Has fireplace: No
- Fireplace features: Not Applicable
Interior area
- Total interior livable area: 2,687 sqft
Property
Parking
- Total spaces: 2
- Parking features: Two Car Garage
- Garage spaces: 2
Features
- Levels: Two
- Stories: 2
- Patio & porch: Patio, Covered, Deck
- Exterior features: Sprinkler System
- Pool features: None, Community
- Fencing: Privacy
Lot
- Size: 5,662.8 Square Feet
- Features: Curbs, Street Gutters, Sidewalks, Streetlights
- Residential vegetation: Mature Trees (ext feat)
Details
- Parcel number: 043751720580
Construction
Type & style
- Home type: SingleFamily
- Property subtype: Single Family Residence
Materials
- Stone, Fiber Cement
- Foundation: Slab
- Roof: Composition
Condition
- Pre-Owned
- New construction: No
- Year built: 2018
Utilities & green energy
- Sewer: Sewer System
- Water: Water System
- Utilities for property: Private Garbage Service
Community & HOA
Community
- Features: Tennis Court(s), Playground, Jogging Trails
- Security: Smoke Detector(s)
- Subdivision: Redbird Ranch
HOA
- Has HOA: Yes
- HOA fee: $175 quarterly
- HOA name: REDBIRD RANCH HOMEOWNERS ASSOCIATION
Location
- Region: San Antonio
Financial & listing details
- Price per square foot: $115/sqft
- Tax assessed value: $321,830
- Annual tax amount: $6,396
- Price range: $309.9K - $309.9K
- Date on market: 6/20/2025
- Listing terms: Conventional,FHA,VA Loan,Cash,Assumable
- Road surface type: Paved