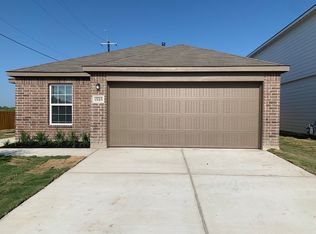The Madison plan is a two-story home featuring 5 bedrooms; one located downstairs, 3 baths, and 2-car garage. A long entryway leads to a gourmet kitchen including granite counter tops, stainless steel appliances, and open concept floorplan with the kitchen opening to the dining room and family room. Enjoy a grand kitchen island, spacious corner pantry and utility room located off the kitchen. A secondary bedroom and full bath are located off the family room, perfect for out-of-town guests. Plenty of storage can be found under the extra wide staircase. The second story features versatile loft, private main bedroom suite, three secluded secondary bedrooms, and third full bath. The private main bedroom is an oasis, featuring a cozy sitting area and attractive ensuite complete with grand walk-in shower, water closet, and a large walk-in closet. The rear covered patio is located off the family room and secondary bedroom. Additional features include sheet vinyl flooring in entry, living room, and all wet areas, granite bathroom counter tops, white cabinets (per plan) and full yard landscaping and irrigation. This home includes the HOME IS CONNECTED base package which includes the Amazon Dot, Front Doorbell, Front Door Deadbolt Lock, Home Hub, Light Switch, and Thermostat.
House for rent
$2,295/mo
15534 Cardamom Cv, Von Ormy, TX 78073
5beds
2,498sqft
Price may not include required fees and charges.
Single family residence
Available now
-- Pets
-- A/C
-- Laundry
-- Parking
-- Heating
What's special
Versatile loftOpen concept floorplanStainless steel appliancesGranite counter topsRear covered patioGranite bathroom counter topsGourmet kitchen
- 7 days
- on Zillow |
- -- |
- -- |
Travel times
Looking to buy when your lease ends?
See how you can grow your down payment with up to a 6% match & 4.15% APY.
Facts & features
Interior
Bedrooms & bathrooms
- Bedrooms: 5
- Bathrooms: 3
- Full bathrooms: 3
Features
- Walk In Closet
Interior area
- Total interior livable area: 2,498 sqft
Property
Parking
- Details: Contact manager
Features
- Exterior features: Walk In Closet
Construction
Type & style
- Home type: SingleFamily
- Property subtype: Single Family Residence
Community & HOA
Location
- Region: Von Ormy
Financial & listing details
- Lease term: Contact For Details
Price history
| Date | Event | Price |
|---|---|---|
| 7/30/2025 | Listed for rent | $2,295$1/sqft |
Source: Zillow Rentals | ||
| 6/28/2023 | Listing removed | -- |
Source: | ||
| 6/27/2023 | Listing removed | -- |
Source: Zillow Rentals | ||
| 6/23/2023 | Listed for rent | $2,295$1/sqft |
Source: Zillow Rentals | ||
| 5/12/2023 | Pending sale | $333,950$134/sqft |
Source: | ||
![[object Object]](https://photos.zillowstatic.com/fp/58d209e95e3e80e116115ee675f2d49a-p_i.jpg)
