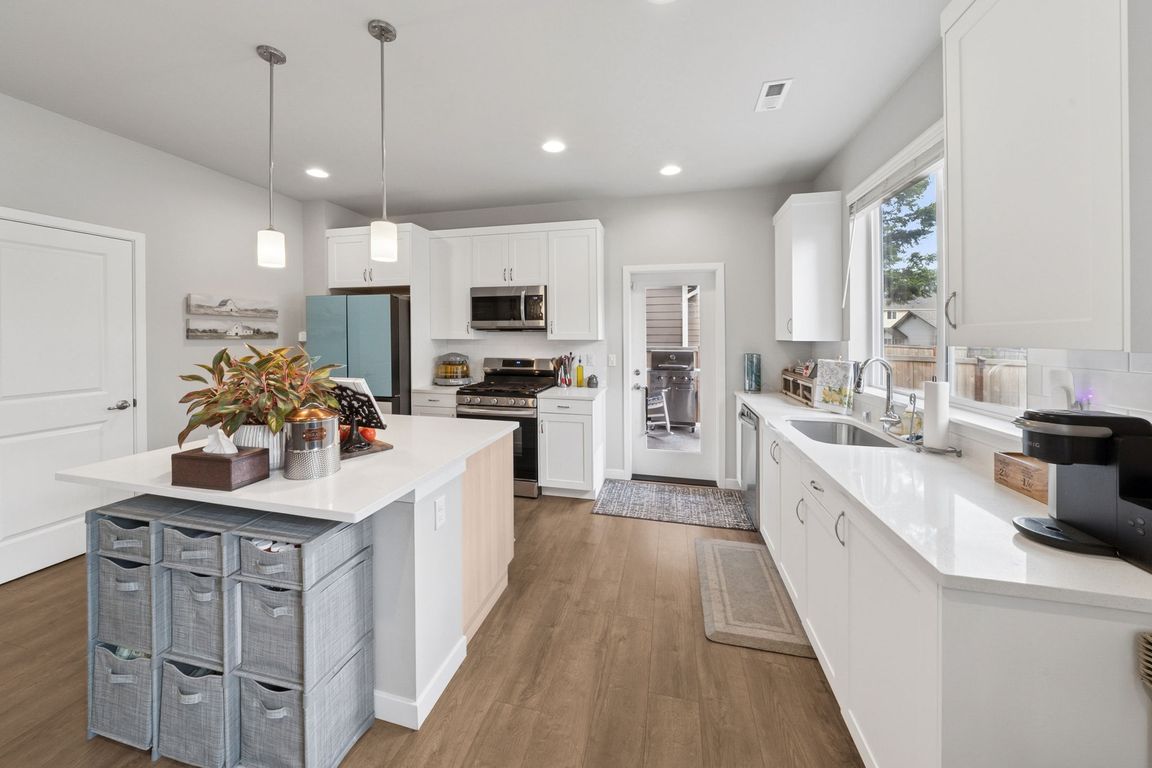
ActivePrice cut: $5K (7/17)
$610,000
5beds
2,472sqft
15535 Bergh Court SE, Yelm, WA 98597
5beds
2,472sqft
Single family residence
Built in 2023
5,519 sqft
2 Attached garage spaces
$247 price/sqft
$112 monthly HOA fee
What's special
Covered back patioCozy gas fireplaceBeautifully landscaped yardWalk-in closetDual vanitiesFull-height tile backsplashStainless steel appliances
Immaculate home in The Meadows at Mill Pond! This light-filled, open layout features a stunning kitchen with quartz counters, full-height tile backsplash, soft-close cabinetry, stainless steel appliances, and pantry. Seamless flow into the spacious living room with large windows and a cozy gas fireplace. Versatile main-level bedroom is ideal for guests ...
- 59 days
- on Zillow |
- 154 |
- 15 |
Source: NWMLS,MLS#: 2397834
Travel times
Kitchen
Living Room
Primary Bedroom
Zillow last checked: 7 hours ago
Listing updated: July 17, 2025 at 10:13am
Listed by:
Jay Grauman,
Coldwell Banker Danforth,
Brandon Hopson,
Coldwell Banker Danforth
Source: NWMLS,MLS#: 2397834
Facts & features
Interior
Bedrooms & bathrooms
- Bedrooms: 5
- Bathrooms: 3
- Full bathrooms: 2
- 3/4 bathrooms: 1
- Main level bathrooms: 1
- Main level bedrooms: 1
Bedroom
- Level: Main
Bathroom three quarter
- Level: Main
Dining room
- Level: Main
Entry hall
- Level: Main
Kitchen with eating space
- Level: Main
Living room
- Level: Main
Heating
- Fireplace, 90%+ High Efficiency, Forced Air, Heat Pump, Electric, Natural Gas
Cooling
- 90%+ High Efficiency, Forced Air, Heat Pump
Appliances
- Included: Dishwasher(s), Microwave(s), Refrigerator(s), Stove(s)/Range(s), Water Heater: Electric, Water Heater Location: Garage
Features
- Bath Off Primary, Ceiling Fan(s), Dining Room, Loft
- Flooring: Laminate, Carpet
- Doors: French Doors
- Windows: Double Pane/Storm Window
- Basement: None
- Number of fireplaces: 1
- Fireplace features: Gas, Main Level: 1, Fireplace
Interior area
- Total structure area: 2,472
- Total interior livable area: 2,472 sqft
Video & virtual tour
Property
Parking
- Total spaces: 2
- Parking features: Driveway, Attached Garage
- Attached garage spaces: 2
Features
- Levels: Two
- Stories: 2
- Entry location: Main
- Patio & porch: Bath Off Primary, Ceiling Fan(s), Double Pane/Storm Window, Dining Room, Fireplace, French Doors, Loft, Walk-In Closet(s), Water Heater
- Has spa: Yes
- Has view: Yes
- View description: Territorial
Lot
- Size: 5,519.05 Square Feet
- Features: Cul-De-Sac, Curbs, Dead End Street, Paved, Sidewalk, Cable TV, Deck, Fenced-Fully, Gas Available, High Speed Internet, Hot Tub/Spa, Patio, Sprinkler System
- Topography: Level
Details
- Parcel number: 61730000700
- Special conditions: Standard
Construction
Type & style
- Home type: SingleFamily
- Property subtype: Single Family Residence
Materials
- Cement Planked, Stone, Cement Plank
- Foundation: Poured Concrete
- Roof: Composition
Condition
- Year built: 2023
Utilities & green energy
- Electric: Company: PSE
- Sewer: Sewer Connected, STEP Sewer, Company: City of Yelm
- Water: Public, Company: City of Yelm
Community & HOA
Community
- Features: CCRs, Playground
- Subdivision: Yelm
HOA
- HOA fee: $112 monthly
- HOA phone: 253-514-6638
Location
- Region: Yelm
Financial & listing details
- Price per square foot: $247/sqft
- Tax assessed value: $567,800
- Annual tax amount: $4,244
- Date on market: 6/25/2025
- Listing terms: Cash Out,Conventional,FHA,VA Loan
- Inclusions: Dishwasher(s), Microwave(s), Refrigerator(s), Stove(s)/Range(s)
- Cumulative days on market: 61 days