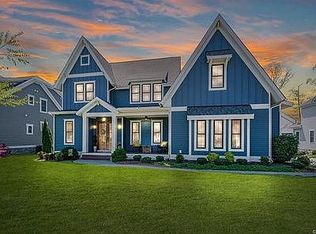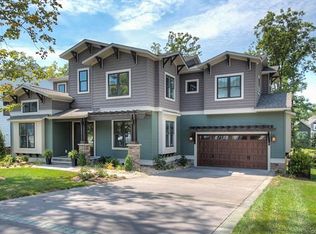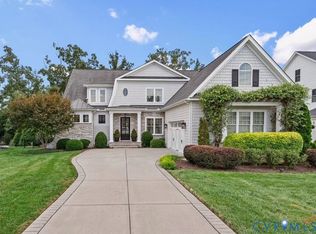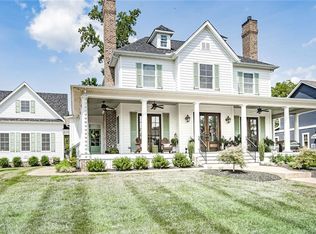Sold for $925,000 on 05/09/25
$925,000
15537 Willowmore Dr, Midlothian, VA 23112
5beds
3,947sqft
Farm, Single Family Residence
Built in 2017
0.32 Acres Lot
$945,300 Zestimate®
$234/sqft
$4,080 Estimated rent
Home value
$945,300
$898,000 - $993,000
$4,080/mo
Zestimate® history
Loading...
Owner options
Explore your selling options
What's special
Exquisite Homearama CraftMaster Home in NewMarket – Luxury Living at its Finest! Located in the highly sought-after NewMarket community in Midlothian, this custom-built Homearama CraftMaster home is the epitome of elegance and thoughtful design, boasting every bell and whistle imaginable. Step inside to weathered oak flooring, triple crown molding, and craftsman details that elevate every corner of the home. The soaring 10-foot ceilings create an open and airy ambiance, while the breathtaking chef’s kitchen is designed for both everyday living and grand entertaining. Featuring custom cabinetry, a massive walk-in pantry, Bosch & Thermador appliances, quartz countertops, and gas cooking, this kitchen is truly the heart of the home. Flowing seamlessly from the kitchen, the cozy keeping room and stunning family room each boast gas fireplaces, creating warm and inviting spaces. Step through the family room to the three-season sunroom, complete with stamped concrete flooring and ample space for both indoor and outdoor gatherings. The first-floor primary suite is a true showstopper, offering a luxurious spa-like bath with a slipper soaking tub, an oversized tiled walk-in shower, and a spacious walk-in closet. As a special retreat, enjoy your private veranda porch, perfect for sipping morning coffee or unwinding after a long day. Upstairs, you’ll find a second primary suite with an en-suite bath, two additional large bedrooms with a Jack-and-Jill bath, a loft area with built-in desks ideal for work or study, and a huge media/game room for all of your entertainment needs. Step outside to a beautifully hardscaped patio and a fully fenced, flat backyard, perfect for play, pets, and outdoor living. This extraordinary home is a rare opportunity—don’t miss your chance to make it yours! Schedule your private tour today.
Zillow last checked: 8 hours ago
Listing updated: May 09, 2025 at 12:51pm
Listed by:
Bentley Affendikis 804-938-3539,
Joyner Fine Properties,
Andrew Affendikis 804-332-4063,
Joyner Fine Properties
Bought with:
Elexis Braxton Coleman, 0225256578
River Fox Realty
Source: CVRMLS,MLS#: 2505974 Originating MLS: Central Virginia Regional MLS
Originating MLS: Central Virginia Regional MLS
Facts & features
Interior
Bedrooms & bathrooms
- Bedrooms: 5
- Bathrooms: 4
- Full bathrooms: 4
Primary bedroom
- Description: Carpet,TripleCrown,WalkIn,SunPorch,LuxuryBath
- Level: First
- Dimensions: 19.0 x 14.2
Primary bedroom
- Description: Carpet,En-Suite,WalkIn,CFan
- Level: Second
- Dimensions: 17.7 x 11.11
Bedroom 3
- Description: Carpet,Closet,CFan,Jack&JillBath
- Level: Second
- Dimensions: 17.6 x 16.0
Bedroom 4
- Description: Carpet,Closet,Jack&JillBath
- Level: Second
- Dimensions: 13.7 x 13.6
Additional room
- Description: KeepingRoom,HW,GasFP,VaultedCeiling
- Level: First
- Dimensions: 12.7 x 11.7
Additional room
- Description: Slate,DropZone,BuiltIns,GarageEntry
- Level: First
- Dimensions: 0 x 0
Additional room
- Description: Loft,HW,BuiltInDesks
- Level: Second
- Dimensions: 0 x 0
Dining room
- Description: HW,Craftsman&TripleCrown Moulding
- Level: First
- Dimensions: 17.7 x 11.11
Other
- Description: Tub & Shower
- Level: First
Other
- Description: Tub & Shower
- Level: Second
Kitchen
- Description: HW,ChefsKitchen,LgPantry,ThermadorRefrigerator
- Level: First
- Dimensions: 20.1 x 17.7
Laundry
- Description: Tile,Washer,Dryer,Table,WalkInAttic
- Level: Second
- Dimensions: 11.10 x 8.7
Living room
- Description: HW,GasFP,Builtins,TripleMoulding,Shiplap
- Level: First
- Dimensions: 17.10 x 17.7
Office
- Description: HW,Bath,AntiqueslidingDoors,PotentialBedroom
- Level: First
- Dimensions: 11.3 x 10.0
Recreation
- Description: ProjectorW/LgScreen,BuiltIns,WindowBench
- Level: Second
- Dimensions: 28.2 x 19.3
Heating
- Natural Gas, Zoned
Cooling
- Zoned
Appliances
- Included: Built-In Oven, Cooktop, Dryer, Washer/Dryer Stacked, Dishwasher, Exhaust Fan, Gas Cooking, Disposal, Gas Water Heater, Microwave, Range, Refrigerator, Tankless Water Heater, Washer
- Laundry: Stacked
Features
- Bookcases, Built-in Features, Dining Area, Separate/Formal Dining Room, Double Vanity, Fireplace, Granite Counters, High Ceilings, Kitchen Island, Loft, Bath in Primary Bedroom, Main Level Primary, Pantry, Recessed Lighting, Walk-In Closet(s)
- Flooring: Ceramic Tile, Partially Carpeted, Slate, Wood
- Windows: Screens
- Basement: Crawl Space
- Attic: Walk-In
- Number of fireplaces: 2
- Fireplace features: Gas
Interior area
- Total interior livable area: 3,947 sqft
- Finished area above ground: 3,947
- Finished area below ground: 0
Property
Parking
- Total spaces: 2
- Parking features: Attached, Direct Access, Driveway, Garage, Garage Door Opener, Oversized, Paved
- Attached garage spaces: 2
- Has uncovered spaces: Yes
Features
- Levels: Two
- Stories: 2
- Patio & porch: Enclosed, Front Porch, Patio, Porch
- Exterior features: Sprinkler/Irrigation, Porch, Paved Driveway
- Pool features: Community, Pool
- Fencing: Back Yard,Fenced
Lot
- Size: 0.32 Acres
Details
- Parcel number: 715694048800000
- Zoning description: R12
Construction
Type & style
- Home type: SingleFamily
- Architectural style: Craftsman,Farmhouse,Two Story
- Property subtype: Farm, Single Family Residence
Materials
- Drywall, Frame, HardiPlank Type, Vinyl Siding
- Roof: Composition
Condition
- Resale
- New construction: No
- Year built: 2017
Utilities & green energy
- Sewer: Public Sewer
- Water: Public
Community & neighborhood
Security
- Security features: Smoke Detector(s)
Location
- Region: Midlothian
- Subdivision: Newmarket
HOA & financial
HOA
- Has HOA: Yes
- HOA fee: $275 quarterly
- Services included: Clubhouse, Common Areas, Pool(s), Trash
Other
Other facts
- Ownership: Individuals
- Ownership type: Sole Proprietor
Price history
| Date | Event | Price |
|---|---|---|
| 5/9/2025 | Sold | $925,000-2.6%$234/sqft |
Source: | ||
| 4/15/2025 | Pending sale | $950,000$241/sqft |
Source: | ||
| 3/18/2025 | Listed for sale | $950,000+46.2%$241/sqft |
Source: | ||
| 10/26/2017 | Sold | $650,000+490.9%$165/sqft |
Source: | ||
| 11/9/2016 | Sold | $110,000$28/sqft |
Source: Public Record | ||
Public tax history
| Year | Property taxes | Tax assessment |
|---|---|---|
| 2025 | $8,241 +0.1% | $925,900 +1.3% |
| 2024 | $8,230 +19.3% | $914,400 +20.6% |
| 2023 | $6,900 +3% | $758,200 +4.1% |
Find assessor info on the county website
Neighborhood: 23112
Nearby schools
GreatSchools rating
- 7/10Old Hundred ElementaryGrades: PK-5Distance: 0.9 mi
- 7/10Midlothian Middle SchoolGrades: 6-8Distance: 3.7 mi
- 9/10Midlothian High SchoolGrades: 9-12Distance: 2.9 mi
Schools provided by the listing agent
- Elementary: Old Hundred
- Middle: Midlothian
- High: Midlothian
Source: CVRMLS. This data may not be complete. We recommend contacting the local school district to confirm school assignments for this home.
Get a cash offer in 3 minutes
Find out how much your home could sell for in as little as 3 minutes with a no-obligation cash offer.
Estimated market value
$945,300
Get a cash offer in 3 minutes
Find out how much your home could sell for in as little as 3 minutes with a no-obligation cash offer.
Estimated market value
$945,300



