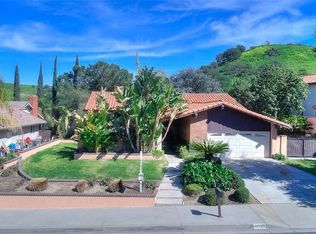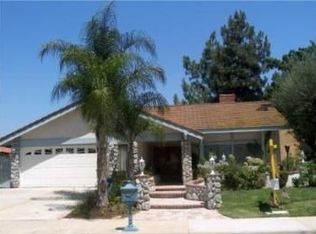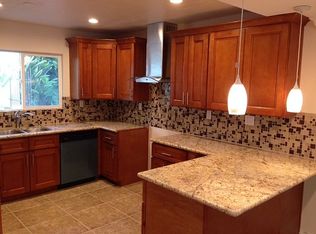Sold for $960,000 on 10/02/25
Listing Provided by:
TRACY NGO DRE #01384577 626-512-8665,
ATM Asset Mgmt, Inc.
Bought with: SoCal Coastal Properties
$960,000
15539 Feldspar Dr, Chino Hills, CA 91709
4beds
2,549sqft
Single Family Residence
Built in 1977
10,350 Square Feet Lot
$1,026,100 Zestimate®
$377/sqft
$4,251 Estimated rent
Home value
$1,026,100
$975,000 - $1.08M
$4,251/mo
Zestimate® history
Loading...
Owner options
Explore your selling options
What's special
!!!!!HUGE PRICE REDUCED!!!!! Lovely tri level home located in prestigious Summit Ranch! The tranquil front courtyard welcomes you to this fabulous four bedroom, three bathroom home with three car garage. This gorgeous property offers fantastic views of canyon, trees, and city lights with no rear neighbors! The formal entry features upgraded double doors with leaded glass. The stunning living room offers large picture windows that accent the beautiful views! The living room also features a ceiling to floor marble fireplace with gas logs and raised ceilings. Separate formal dining room with recessed lighting. Family room with hardwood flooring, a built in bar and entertainment center that includes a big screen TV, a fireplace with custom wood mantle, and extra wide sliding doors that show off the view! Eat in kitchen has built in appliances, a breakfast counter, and seating area with view of the courtyard. The master bedroom suite has a sliding door leading to the large private viewing deck. Well appointed master bathroom with spa tub, separate circular shower, TV nook that includes TV & speakers, enchanting tiled walls, dual sinks, with two mirrored wardrobes. Low maintenance landscaping throughout the exterior of the property.
Zillow last checked: 8 hours ago
Listing updated: October 06, 2025 at 05:20pm
Listing Provided by:
TRACY NGO DRE #01384577 626-512-8665,
ATM Asset Mgmt, Inc.
Bought with:
Chady Rizkallah, DRE #02062488
SoCal Coastal Properties
Source: CRMLS,MLS#: WS25123871 Originating MLS: California Regional MLS
Originating MLS: California Regional MLS
Facts & features
Interior
Bedrooms & bathrooms
- Bedrooms: 4
- Bathrooms: 3
- Full bathrooms: 3
- Main level bathrooms: 1
- Main level bedrooms: 1
Primary bedroom
- Features: Primary Suite
Bedroom
- Features: All Bedrooms Down
Bedroom
- Features: All Bedrooms Up
Bathroom
- Features: Bathroom Exhaust Fan, Bathtub, Closet, Dual Sinks, Full Bath on Main Level, Solid Surface Counters, Separate Shower
Family room
- Features: Separate Family Room
Kitchen
- Features: Quartz Counters
Heating
- Central
Cooling
- Central Air
Appliances
- Included: Dishwasher, Gas Cooktop, Disposal, Gas Oven, Gas Water Heater, Microwave, Range Hood, Water Heater
- Laundry: Washer Hookup, Gas Dryer Hookup, Inside, Laundry Room
Features
- Wet Bar, Built-in Features, Balcony, Ceiling Fan(s), Crown Molding, Cathedral Ceiling(s), Separate/Formal Dining Room, Multiple Staircases, Quartz Counters, Recessed Lighting, Bar, All Bedrooms Up, All Bedrooms Down, Primary Suite
- Flooring: Tile, Vinyl, Wood
- Windows: Double Pane Windows, Screens
- Has fireplace: Yes
- Fireplace features: Family Room
- Common walls with other units/homes: No Common Walls
Interior area
- Total interior livable area: 2,549 sqft
Property
Parking
- Total spaces: 3
- Parking features: Door-Multi, Garage
- Attached garage spaces: 3
Features
- Levels: Three Or More
- Stories: 3
- Entry location: 1
- Patio & porch: Concrete, Deck, Front Porch, Open, Patio, Porch
- Pool features: Association
- Has spa: Yes
- Spa features: Association
- Fencing: Stucco Wall,Wrought Iron
- Has view: Yes
- View description: Canyon, Mountain(s)
Lot
- Size: 10,350 sqft
- Features: Back Yard, Front Yard, Yard
Details
- Parcel number: 1031121050000
- Special conditions: Standard
- Horse amenities: Riding Trail
Construction
Type & style
- Home type: SingleFamily
- Property subtype: Single Family Residence
Materials
- Foundation: Slab
- Roof: Tile
Condition
- New construction: No
- Year built: 1977
Utilities & green energy
- Sewer: Public Sewer
- Water: Public
- Utilities for property: Electricity Available, Electricity Connected, Natural Gas Available, Natural Gas Connected, Sewer Available, Sewer Connected, Water Available, Water Connected
Community & neighborhood
Security
- Security features: Carbon Monoxide Detector(s), Smoke Detector(s)
Community
- Community features: Hiking, Horse Trails, Storm Drain(s), Street Lights, Sidewalks
Location
- Region: Chino Hills
HOA & financial
HOA
- Has HOA: Yes
- HOA fee: $155 monthly
- Amenities included: Horse Trail(s), Pool, Spa/Hot Tub, Tennis Court(s), Trail(s)
- Association name: Carbon Canyon I HOA
- Association phone: 909-302-0858
Other
Other facts
- Listing terms: Cash,Cash to New Loan,Conventional
Price history
| Date | Event | Price |
|---|---|---|
| 10/2/2025 | Sold | $960,000-8.6%$377/sqft |
Source: | ||
| 9/9/2025 | Contingent | $1,050,000$412/sqft |
Source: | ||
| 7/28/2025 | Price change | $1,050,000-6.1%$412/sqft |
Source: | ||
| 7/17/2025 | Price change | $1,118,000-4.3%$439/sqft |
Source: | ||
| 6/26/2025 | Price change | $1,168,000-4.3%$458/sqft |
Source: | ||
Public tax history
| Year | Property taxes | Tax assessment |
|---|---|---|
| 2025 | $8,342 +2.7% | $748,159 +2% |
| 2024 | $8,119 +2.8% | $733,490 +2% |
| 2023 | $7,894 +0.6% | $719,108 +2% |
Find assessor info on the county website
Neighborhood: 91709
Nearby schools
GreatSchools rating
- 8/10Hidden Trails Elementary SchoolGrades: K-6Distance: 1 mi
- 8/10Canyon Hills Junior High SchoolGrades: 7-8Distance: 2.4 mi
- 10/10Ruben S. Ayala High SchoolGrades: 9-12Distance: 1.9 mi
Get a cash offer in 3 minutes
Find out how much your home could sell for in as little as 3 minutes with a no-obligation cash offer.
Estimated market value
$1,026,100
Get a cash offer in 3 minutes
Find out how much your home could sell for in as little as 3 minutes with a no-obligation cash offer.
Estimated market value
$1,026,100


