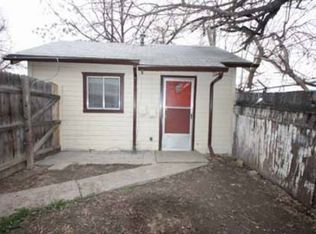AMAZING opportunity to invest in the up and coming Aurora Cultural Arts District! The lot contains 2 separate homes; both of 2 Bedrooms and 1 Bathroom. MAIN HOME is a spacious 1160 sq ft of high ceilings and abundant natural light. The open floor plan of the main room connecting to the dining area provides for flawless entertaining. Contemporary kitchen renovated 2 years ago includes marble counter tops and stainless steel appliances. Basement provides a rec room and office in its current state, but could be easily converted to a 3rd grand bedroom with walk-in closet. SECONDARY HOME of 506 sq ft has a cozy cottage feel complete with a living room, full kitchen, washer hookup and charming shower bathroom. Driveway in rear provides 2 parking spaces for each home. See map (Pic 17) to see how lot is currently divided among the two homes. Blocks away from Stapleton and Lowry neighborhoods. ZONED MIXED USE PROVIDING MANY AVENUES OF USE/INVESTMENT OPP. Supplement attached for Zoning Breakdown
This property is off market, which means it's not currently listed for sale or rent on Zillow. This may be different from what's available on other websites or public sources.
