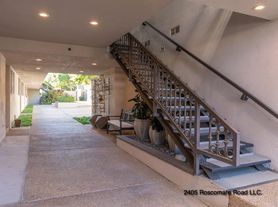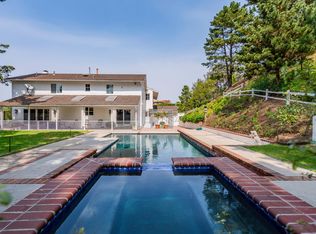Nestled atop the prestigious, guard-gated Casiano Estates on Mulholland Drive, this newly remodeled luxury residence offers an exceptional blend of privacy, elegance, and sweeping panoramic views of both the Westside and the San Fernando Valley. Situated on over 32,000 sq. ft. of prime real estate, this home is meticulously designed to offer the ultimate in indoor-outdoor living. The expansive wrap-around patio with a built-in bar provides an ideal setting for entertaining, while the impressive 6,000 sq. ft. deck and pool area offer breathtaking 280-degree vistas. Featuring 4 spacious bedrooms and 4.5 baths, this home includes two fully remodeled bathrooms, and each bedroom is complemented by an ensuite for maximum comfort and privacy. The main-level master suite is a true sanctuary, featuring a generous walk-in closet and direct access to the pool, jacuzzi, and sauna. A gated driveway with a Ring security camera leads to a two-car garage, with additional parking for up to eight vehicles, accommodating oversized cars or RVs. Additional highlights include a wine cellar, an outdoor shower with an adjacent washer and dryer, and close proximity to Stephen S. Wise Temple. Updated in 2022, this Bel Air estate embodies the pinnacle of luxury living, offering unparalleled location, design, and amenities in one of Los Angeles' most coveted neighborhoods.
House for rent
$15,000/mo
15541 Aqua Verde Dr, Los Angeles, CA 90077
4beds
5,993sqft
Price may not include required fees and charges.
Singlefamily
Available now
Cats, dogs OK
Central air
In unit laundry
2 Attached garage spaces parking
Central, fireplace
What's special
- 91 days |
- -- |
- -- |
Travel times
Looking to buy when your lease ends?
With a 6% savings match, a first-time homebuyer savings account is designed to help you reach your down payment goals faster.
Offer exclusive to Foyer+; Terms apply. Details on landing page.
Facts & features
Interior
Bedrooms & bathrooms
- Bedrooms: 4
- Bathrooms: 5
- Full bathrooms: 2
- 3/4 bathrooms: 2
- 1/2 bathrooms: 1
Heating
- Central, Fireplace
Cooling
- Central Air
Appliances
- Included: Double Oven, Range
- Laundry: In Unit, Laundry Room
Features
- Balcony, Bedroom on Main Level, Built-in Features, Eat-in Kitchen, High Ceilings, In-Law Floorplan, Living Room Deck Attached, Main Level Primary, Multiple Staircases, Two Story Ceilings, Walk In Closet
- Flooring: Wood
- Has fireplace: Yes
Interior area
- Total interior livable area: 5,993 sqft
Property
Parking
- Total spaces: 2
- Parking features: Attached, Covered
- Has attached garage: Yes
- Details: Contact manager
Features
- Stories: 2
- Patio & porch: Deck
- Exterior features: 24 Hour Security, Balcony, Bedroom, Bedroom on Main Level, Built-in Features, Eat-in Kitchen, Flag Lot, Flooring: Wood, Gardener included in rent, Gated with Attendant, Heating system: Central, High Ceilings, In-Law Floorplan, Laundry Room, Living Room, Living Room Deck Attached, Lot Features: Flag Lot, Main Level Primary, Multiple Staircases, Pool included in rent, Primary Bedroom, Private, Sidewalks, Two Story Ceilings, View Type: Golf Course, View Type: Mountain(s), View Type: Valley, Walk In Closet, Wrap Around
- Has private pool: Yes
- Has spa: Yes
- Spa features: Hottub Spa
Details
- Parcel number: 4378032012
Construction
Type & style
- Home type: SingleFamily
- Property subtype: SingleFamily
Condition
- Year built: 1977
Community & HOA
HOA
- Amenities included: Pool
Location
- Region: Los Angeles
Financial & listing details
- Lease term: 12 Months
Price history
| Date | Event | Price |
|---|---|---|
| 10/13/2025 | Listing removed | $4,999,000-9%$834/sqft |
Source: | ||
| 8/25/2025 | Price change | $15,000-9.1%$3/sqft |
Source: CRMLS #SR25169350 | ||
| 8/11/2025 | Price change | $16,500-8.3%$3/sqft |
Source: CRMLS #SR25169350 | ||
| 7/28/2025 | Listed for rent | $18,000$3/sqft |
Source: CRMLS #SR25169350 | ||
| 6/30/2025 | Listed for sale | $5,495,000+574.2%$917/sqft |
Source: | ||

