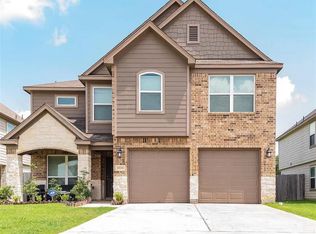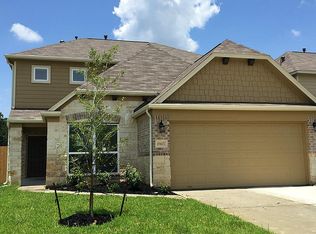Welcome to this 4 bedroom, 2.5 bath, 2 car garage in the community of Sheldon Ridge. This beautiful home is 2379 square feet, with brick and stone elevation. Well maintained home, offering a very functional floor plan. Large living room, kitchen updated with quartz counter tops/backsplash, 42" cabinets offering a lot of storage, large breakfast nook, and a formal dining. Huge master, master bath retreat has operate tub and shower, his and hers large walk in closets. Generous sized bedroom, plus a study/4thbedroom downstairs, and a spacious game room. Covered back patio, large back yard, and no back neighbors. Call me for your private showing!
This property is off market, which means it's not currently listed for sale or rent on Zillow. This may be different from what's available on other websites or public sources.

