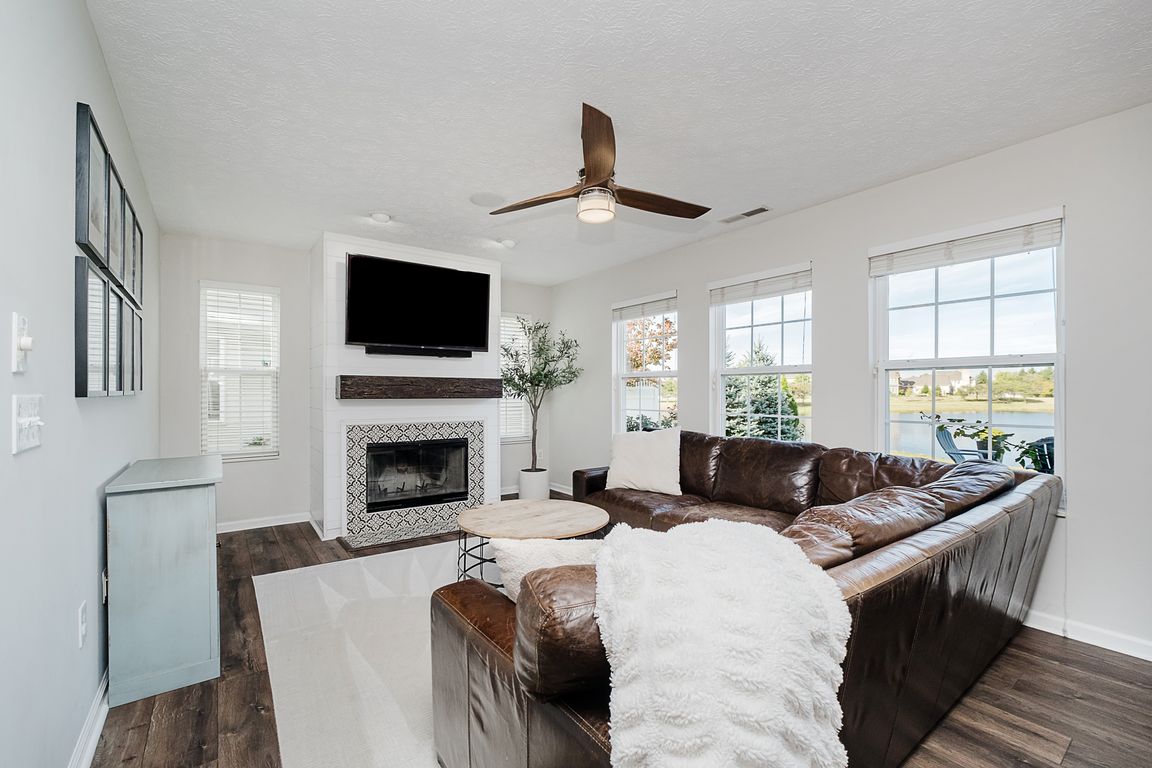
Active
$400,000
4beds
2,142sqft
15548 Bethesda Cir, Westfield, IN 46074
4beds
2,142sqft
Residential, single family residence
Built in 2001
8,276 sqft
2 Attached garage spaces
$187 price/sqft
$230 quarterly HOA fee
What's special
Shaded tree lined streetWood burning fireplaceQuartz countertopsScreened in porchWalking trailsWrap around front porchFormal dining room
Welcome to this totally updated 4 bedroom home in the charming Centennial neighborhood with mature trees, walking trails, sledding hills and amazing neighborhood amenities. Enjoy water from the screened in porch or paver patio with a firepit in the backyard or enjoy the shaded tree lined street from the wrap around ...
- 14 hours |
- 846 |
- 69 |
Source: MIBOR as distributed by MLS GRID,MLS#: 22065537
Travel times
Living Room
Kitchen
Primary Bedroom
Dining Room
Outdoor 1
Zillow last checked: 7 hours ago
Listing updated: 21 hours ago
Listing Provided by:
Stacy Barry 317-507-2989,
CENTURY 21 Scheetz
Source: MIBOR as distributed by MLS GRID,MLS#: 22065537
Facts & features
Interior
Bedrooms & bathrooms
- Bedrooms: 4
- Bathrooms: 3
- Full bathrooms: 2
- 1/2 bathrooms: 1
- Main level bathrooms: 1
Primary bedroom
- Level: Upper
- Area: 195 Square Feet
- Dimensions: 15x13
Bedroom 2
- Level: Upper
- Area: 120 Square Feet
- Dimensions: 12x10
Bedroom 3
- Level: Upper
- Area: 120 Square Feet
- Dimensions: 12x10
Bedroom 4
- Level: Upper
- Area: 144 Square Feet
- Dimensions: 12x12
Breakfast room
- Level: Main
- Area: 100 Square Feet
- Dimensions: 10x10
Dining room
- Level: Main
- Area: 143 Square Feet
- Dimensions: 13x11
Family room
- Level: Main
- Area: 192 Square Feet
- Dimensions: 16x12
Kitchen
- Level: Main
- Area: 130 Square Feet
- Dimensions: 13x10
Library
- Level: Main
- Area: 132 Square Feet
- Dimensions: 12x11
Heating
- Forced Air
Cooling
- Central Air
Appliances
- Included: Dishwasher, Electric Water Heater, Disposal, MicroHood, Microwave, Electric Oven, Refrigerator, Water Softener Owned
- Laundry: Main Level
Features
- Attic Access, Vaulted Ceiling(s), Entrance Foyer, Ceiling Fan(s), Eat-in Kitchen, Pantry, Walk-In Closet(s)
- Has basement: No
- Attic: Access Only
- Number of fireplaces: 1
- Fireplace features: Family Room, Wood Burning
Interior area
- Total structure area: 2,142
- Total interior livable area: 2,142 sqft
Video & virtual tour
Property
Parking
- Total spaces: 2
- Parking features: Attached
- Attached garage spaces: 2
- Details: Garage Parking Other(Finished Garage)
Features
- Levels: Two
- Stories: 2
- Patio & porch: Screened, Wrap Around
- Exterior features: Sprinkler System
- Fencing: Fenced,Invisible
Lot
- Size: 8,276.4 Square Feet
- Features: Sidewalks, Storm Sewer, Mature Trees
Details
- Parcel number: 290915006039000015
- Horse amenities: None
Construction
Type & style
- Home type: SingleFamily
- Architectural style: Traditional
- Property subtype: Residential, Single Family Residence
Materials
- Vinyl With Brick
- Foundation: Slab
Condition
- New construction: No
- Year built: 2001
Utilities & green energy
- Water: Public
Community & HOA
Community
- Subdivision: Centennial
HOA
- Has HOA: Yes
- Amenities included: Clubhouse, Management, Park, Playground, Pool, Snow Removal, Tennis Court(s), Trail(s), Trash
- Services included: Clubhouse, Insurance, Maintenance, ParkPlayground, Management, Snow Removal, Tennis Court(s), Trash, Walking Trails
- HOA fee: $230 quarterly
- HOA phone: 317-570-4358
Location
- Region: Westfield
Financial & listing details
- Price per square foot: $187/sqft
- Tax assessed value: $323,900
- Annual tax amount: $3,642
- Date on market: 10/9/2025