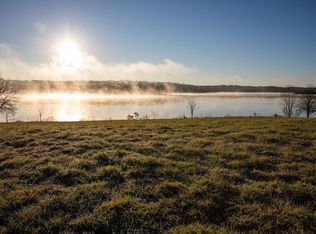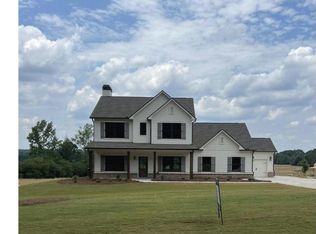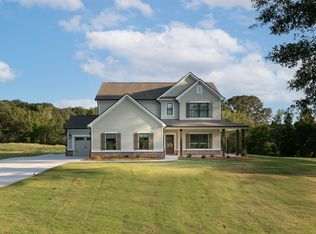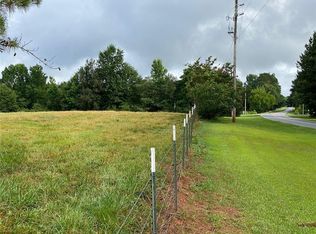Closed
$485,000
1555 Alcovy Station Rd, Covington, GA 30014
3beds
2,159sqft
Single Family Residence
Built in 2023
2.13 Acres Lot
$487,900 Zestimate®
$225/sqft
$2,393 Estimated rent
Home value
$487,900
$400,000 - $590,000
$2,393/mo
Zestimate® history
Loading...
Owner options
Explore your selling options
What's special
This beautiful one-year-old home features an efficient and appealing floor plan with 3 bedrooms, 2 1/2 bathrooms, and an open living room/kitchen. Enjoy the spacious living room with a cathedral ceiling and a wood-burning fireplace as you enter from the large, open foyer with 8 foot double doors at the front entrance. The kitchen is complete with high-end appliances, an island, a walk-in pantry and a separate open dining room area. The primary bedroom with ensuite bathroom features a free-standing tub, tiled shower, and double vanities. The attached walk-in closet leads into the laundry room, which is accessible through the master closet and the hallway behind the kitchen. On the opposite side of the house are 2 bedrooms with a full bathroom. There is a covered rear porch with 2 ceiling fans and a concrete patio extension has been added. There is a side-entry through the 2-car garage. A fence has also been added that encloses the entire level-lot property.
Zillow last checked: 8 hours ago
Listing updated: October 26, 2024 at 07:35am
Listed by:
Robert Cocchi 678-372-9743,
Algin Realty, Inc.
Bought with:
Rebecca Haynes, 380666
Joe Stockdale Real Estate
Source: GAMLS,MLS#: 10384153
Facts & features
Interior
Bedrooms & bathrooms
- Bedrooms: 3
- Bathrooms: 3
- Full bathrooms: 2
- 1/2 bathrooms: 1
- Main level bathrooms: 2
- Main level bedrooms: 3
Dining room
- Features: Separate Room
Heating
- Central, Electric, Heat Pump
Cooling
- Ceiling Fan(s), Central Air, Electric
Appliances
- Included: Dishwasher, Double Oven, Electric Water Heater, Microwave, Oven/Range (Combo), Refrigerator, Stainless Steel Appliance(s)
- Laundry: Laundry Closet
Features
- High Ceilings, Separate Shower, Soaking Tub, Split Bedroom Plan, Tile Bath, Tray Ceiling(s), Vaulted Ceiling(s), Walk-In Closet(s)
- Flooring: Carpet, Laminate, Tile
- Basement: None
- Attic: Pull Down Stairs
- Number of fireplaces: 1
- Fireplace features: Living Room
Interior area
- Total structure area: 2,159
- Total interior livable area: 2,159 sqft
- Finished area above ground: 2,159
- Finished area below ground: 0
Property
Parking
- Parking features: Attached, Garage Door Opener, Kitchen Level, Off Street, Side/Rear Entrance
- Has attached garage: Yes
Features
- Levels: One
- Stories: 1
- Patio & porch: Deck, Patio
- Fencing: Fenced,Wood
Lot
- Size: 2.13 Acres
- Features: Level
Details
- Parcel number: C0670077A00
Construction
Type & style
- Home type: SingleFamily
- Architectural style: Craftsman
- Property subtype: Single Family Residence
Materials
- Concrete
- Roof: Composition
Condition
- Resale
- New construction: No
- Year built: 2023
Utilities & green energy
- Electric: 220 Volts
- Sewer: Septic Tank
- Water: Public
- Utilities for property: Electricity Available, High Speed Internet, Phone Available, Underground Utilities, Water Available
Green energy
- Energy efficient items: Appliances, Water Heater
- Water conservation: Low-Flow Fixtures
Community & neighborhood
Security
- Security features: Smoke Detector(s)
Community
- Community features: None
Location
- Region: Covington
- Subdivision: flat rock estates
Other
Other facts
- Listing agreement: Exclusive Right To Sell
Price history
| Date | Event | Price |
|---|---|---|
| 10/24/2024 | Sold | $485,000$225/sqft |
Source: | ||
| 10/1/2024 | Listed for sale | $485,000$225/sqft |
Source: | ||
| 9/28/2024 | Pending sale | $485,000$225/sqft |
Source: | ||
| 9/25/2024 | Listed for sale | $485,000+506.3%$225/sqft |
Source: | ||
| 2/17/2023 | Sold | $80,000-82.2%$37/sqft |
Source: Public Record Report a problem | ||
Public tax history
| Year | Property taxes | Tax assessment |
|---|---|---|
| 2024 | $5,342 +389.2% | $199,720 +454.8% |
| 2023 | $1,092 | $36,000 |
Find assessor info on the county website
Neighborhood: 30014
Nearby schools
GreatSchools rating
- 6/10Walnut Grove Elementary SchoolGrades: PK-5Distance: 3.9 mi
- 6/10Youth Middle SchoolGrades: 6-8Distance: 6.5 mi
- 7/10Walnut Grove High SchoolGrades: 9-12Distance: 5.8 mi
Schools provided by the listing agent
- Elementary: Walnut Grove
- Middle: Youth Middle
- High: Walnut Grove
Source: GAMLS. This data may not be complete. We recommend contacting the local school district to confirm school assignments for this home.
Get a cash offer in 3 minutes
Find out how much your home could sell for in as little as 3 minutes with a no-obligation cash offer.
Estimated market value$487,900
Get a cash offer in 3 minutes
Find out how much your home could sell for in as little as 3 minutes with a no-obligation cash offer.
Estimated market value
$487,900



