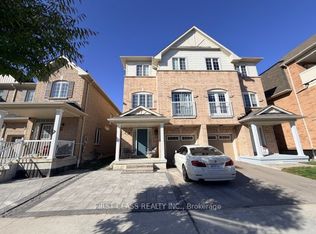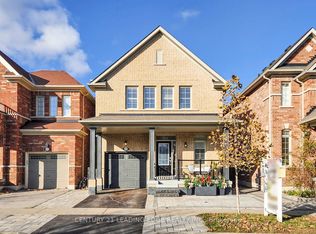Located In The Prestigious Duffin Heights Neighborhood. Spacious3 Bedrooms, And 2 Full Washrooms. Move-In Ready.Laminate. Spacious Room Sizes, Pot Light, Master Bedroom With Walk-In Closet And 3Pc En-Suite, With Glass Shower Easy Access To Transit /Go-Train & Easy Commute To 401/407.Minutes To Shopping, Restaurants, Schools, Worship- Places And Pickering Town Center
This property is off market, which means it's not currently listed for sale or rent on Zillow. This may be different from what's available on other websites or public sources.

