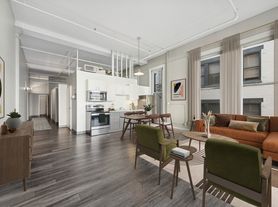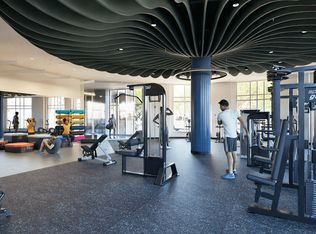Contact Dan Cohen to schedule your new home tour today! Showings will be scheduled via email only.
Welcome to an unparalleled living experience in the heart of Denver! This exquisite loft, located in the Historic Denver Dry Goods Building, offers a unique blend of modern luxury and historical charm.
Boasting 23-foot ceilings and stunning 16-foot windows, this two-story loft is awash in natural light, creating an open and inviting atmosphere. The exposed brick and wood beams add a touch of rustic elegance, perfectly complementing the contemporary furnishings.
The spacious layout includes two bedrooms, two bathrooms, and an additional office nook, making it ideal for professionals or anyone in need of extra space for remote work.
The loft comes fully furnished, so you can move in and feel at home immediately. A dedicated parking spot is also available, a rare perk in the downtown area.
Historical Significance:
Living in the Denver Dry Goods Building means you are part of a rich history. This iconic building is a landmark in Denver, offering a unique glimpse into the city's past while providing all the modern amenities you need.
Location:
Situated on California St., you'll be at the center of Denver's vibrant urban lifestyle. With easy access to local shops, restaurants, entertainment, and public transportation, everything you need is just a short walk or ride away.
Property Details:
Type: Loft
Bedrooms: 2
Bathrooms: 2
Additional Space: Office Nook
Parking: 1 Detached Garage Parking Spot
Utilities - Included (excludes internet)
Furnished: Fully Furnished
Features:
Ceilings: 23-foot Ceilings
Windows: 16-foot Windows
Interior: Exposed Brick and Wood Beams
Layout: Rare Two-Story Loft LayoutRent
Don't miss this rare opportunity to live in one of Denver's most sought-after lofts!
This property is available now but won't be for long!
Application Requirements:
- Minimum 650 credit score
- Monthly gross income at least 2x monthly rent
- Pass a state and national background check
Move-In Cost:
- Security deposit equal to one months rent
Pet Policy:
- Small Dogs permitted
- Cats permitted
- $35/mo/pet
- $300 refundable pet deposit
Utility Policy:
- Tenant responsible for internet/cable
- Landlord pays electric, gas, water, sewer, HOA, trash
PORTABLE SCREENING REPORT HB23-1099:
1. The prospective tenant has the right to provide to the landlord a portable screening report, as defined in Section 38-12-902 (2.5), Colorado Revised Statutes; and
2. If the prospective tenant provides the landlord with a portable tenant screening report, the landlord is prohibited from:
* Charging the prospective tenant a rental application fee; or
* Charging the prospective tenant a fee for the landlord to access or use the portal tenant screening report.
This portable screening report MUST be within the previous 30 days of your application.
Offered by Acorn + Oak Property Management. milehigh. Dan Cohen, Property Manager.
Apartment for rent
$2,800/mo
1555 California St APT 409, Denver, CO 80202
2beds
1,706sqft
Price may not include required fees and charges.
Apartment
Available Fri Oct 10 2025
Cats, small dogs OK
Central air
In unit laundry
-- Parking
-- Heating
What's special
Exposed brickTwo-story loft layoutWood beams
- 17 hours
- on Zillow |
- -- |
- -- |
Travel times
Renting now? Get $1,000 closer to owning
Unlock a $400 renter bonus, plus up to a $600 savings match when you open a Foyer+ account.
Offers by Foyer; terms for both apply. Details on landing page.
Facts & features
Interior
Bedrooms & bathrooms
- Bedrooms: 2
- Bathrooms: 2
- Full bathrooms: 2
Cooling
- Central Air
Appliances
- Included: Dishwasher, Disposal, Dryer, Microwave, Range, Refrigerator, Washer
- Laundry: In Unit
Interior area
- Total interior livable area: 1,706 sqft
Property
Features
- Exterior features: Cable not included in rent, Electricity included in rent, Garbage included in rent, Gas included in rent, Gas/Electric, Internet not included in rent, No Utilities included in rent, Parking included included in rent, Sewage included in rent, Trash/Recycling, Water included in rent, Water/Sewer, ice maker
Details
- Parcel number: 0234530161161
Construction
Type & style
- Home type: Apartment
- Property subtype: Apartment
Utilities & green energy
- Utilities for property: Electricity, Garbage, Gas, Sewage, Water
Building
Management
- Pets allowed: Yes
Community & HOA
Community
- Features: Fitness Center
HOA
- Amenities included: Fitness Center
Location
- Region: Denver
Financial & listing details
- Lease term: Contact For Details
Price history
| Date | Event | Price |
|---|---|---|
| 10/4/2025 | Listed for rent | $2,800+7.7%$2/sqft |
Source: Zillow Rentals | ||
| 9/11/2024 | Listing removed | $2,600$2/sqft |
Source: Zillow Rentals | ||
| 8/30/2024 | Price change | $2,600-7.1%$2/sqft |
Source: Zillow Rentals | ||
| 8/6/2024 | Price change | $2,800-3.4%$2/sqft |
Source: Zillow Rentals | ||
| 7/31/2024 | Price change | $2,900-2.5%$2/sqft |
Source: Zillow Rentals | ||
Neighborhood: Central Business District
There are 7 available units in this apartment building

