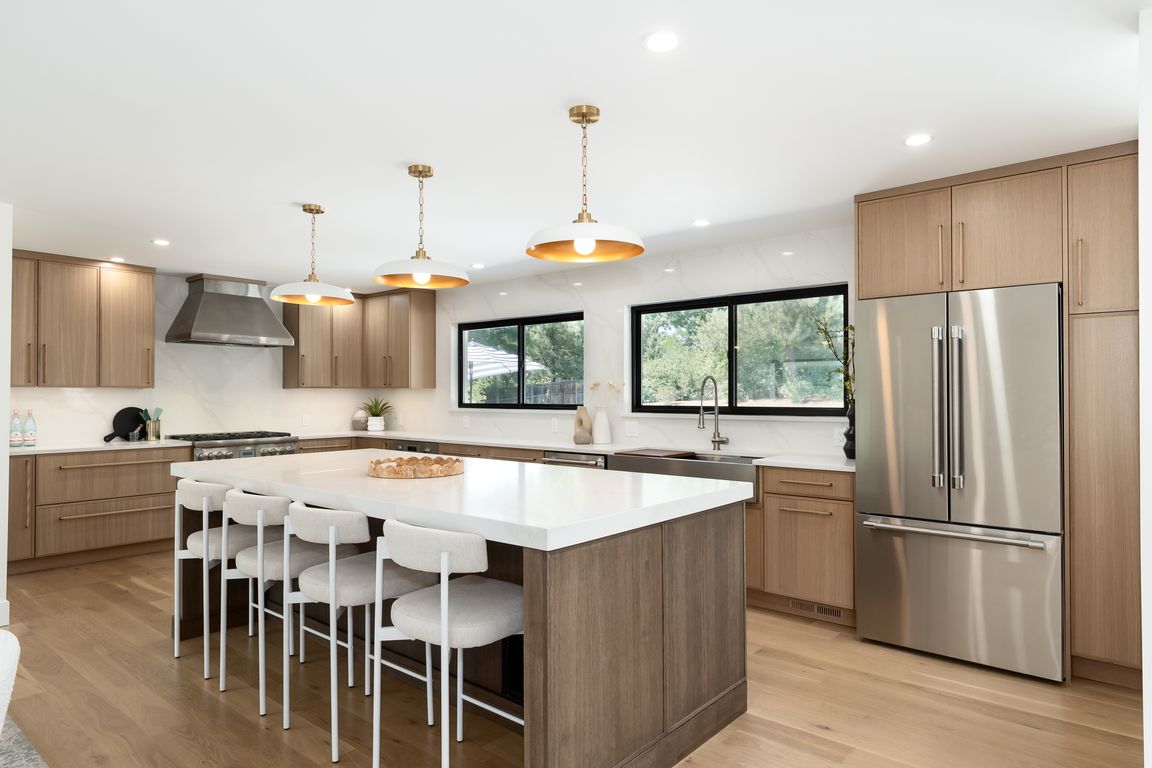
For sale
$2,695,000
4beds
3,374sqft
1555 Crestridge Drive, Greenwood Village, CO 80121
4beds
3,374sqft
Single family residence
Built in 1967
0.77 Acres
2 Attached garage spaces
$799 price/sqft
What's special
If you have been waiting for a move-in ready, ranch-style home to become available in the coveted neighborhood of Greenwood Acres, your opportunity has finally arrived! Perfectly situated on a quiet corner lot of an nearly an acre, this inviting 4 bedroom, 4 bathroom home has been beautifully remodeled w/ luxury ...
- 13 days
- on Zillow |
- 2,628 |
- 136 |
Source: REcolorado,MLS#: 8872319
Travel times
Living Room
Kitchen
Primary Bedroom
Zillow last checked: 7 hours ago
Listing updated: August 23, 2025 at 12:05pm
Listed by:
Kim Norton 303-898-7412 KimNorton@Kentwood.com,
Kentwood Real Estate Cherry Creek
Source: REcolorado,MLS#: 8872319
Facts & features
Interior
Bedrooms & bathrooms
- Bedrooms: 4
- Bathrooms: 4
- Full bathrooms: 2
- 3/4 bathrooms: 1
- 1/2 bathrooms: 1
- Main level bathrooms: 3
- Main level bedrooms: 3
Primary bedroom
- Description: This Spacious Retreat Has Sliding Doors That Open To The 2nd Private Patio
- Level: Main
Bedroom
- Level: Main
Bedroom
- Level: Main
Bedroom
- Level: Basement
Primary bathroom
- Description: The Primary Bath Has A Freestanding Tub, Large Shower With Frameless Sapphire Glass, Double Vanity, Luxury Fixtures And Heated Floors Which Continue Into The Huge Primary Closet. The Closet Was Designed With A 2nd Set Of W/D Hookups And Has California Closets Built-Ins For Incredible Organization!
- Level: Main
Bathroom
- Description: This Full Guest Bathroom Offers A Double Vanity And Beautiful Tile And Fixtures
- Level: Main
Bathroom
- Level: Main
Bathroom
- Level: Basement
Dining room
- Description: Perfectly Scaled For Your Dinner Parties
- Level: Main
Family room
- Level: Basement
Great room
- Description: Desirable Open-Concept Living Space With Tremendous Natural Light Through The Huge Windows And 12 Ft Sliding Doors That Open To The Expansive Backyard
- Level: Main
Kitchen
- Description: Thermador Professional Appliances, White Oak Cabinetry, Quartz Counters And Full Backsplash, 9 Ft Center Island, Huge Walk-In Pantry With Customizable Shelving
- Level: Main
Laundry
- Description: The Laundry Room Provides A Utility Sink And Front Load Washer And Dryer
- Level: Basement
Heating
- Forced Air, Radiant Floor
Cooling
- Central Air
Appliances
- Included: Dishwasher, Disposal, Dryer, Gas Water Heater, Humidifier, Microwave, Range, Range Hood, Refrigerator, Self Cleaning Oven, Tankless Water Heater, Washer
- Laundry: In Unit
Features
- Entrance Foyer, Five Piece Bath, Kitchen Island, No Stairs, Open Floorplan, Pantry, Primary Suite, Quartz Counters, Smart Thermostat, Walk-In Closet(s)
- Flooring: Carpet, Tile, Wood
- Windows: Double Pane Windows, Skylight(s)
- Basement: Crawl Space,Finished
- Number of fireplaces: 1
- Fireplace features: Gas, Great Room, Insert
Interior area
- Total structure area: 3,374
- Total interior livable area: 3,374 sqft
- Finished area above ground: 2,402
- Finished area below ground: 872
Video & virtual tour
Property
Parking
- Total spaces: 4
- Parking features: Concrete, Exterior Access Door, Floor Coating, Lighted, Oversized, Garage Door Opener
- Attached garage spaces: 2
- Details: Off Street Spaces: 2
Features
- Levels: One
- Stories: 1
- Entry location: Ground
- Patio & porch: Covered, Front Porch, Patio
- Exterior features: Garden, Lighting, Private Yard
- Fencing: Partial
Lot
- Size: 0.77 Acres
- Features: Corner Lot, Landscaped, Many Trees, Near Public Transit, Sprinklers In Front, Sprinklers In Rear
Details
- Parcel number: 032028971
- Special conditions: Standard
Construction
Type & style
- Home type: SingleFamily
- Architectural style: Contemporary,Mid-Century Modern
- Property subtype: Single Family Residence
Materials
- Brick, Wood Siding
- Roof: Concrete
Condition
- Updated/Remodeled
- Year built: 1967
Utilities & green energy
- Electric: 110V, 220 Volts
- Sewer: Public Sewer
- Water: Public
- Utilities for property: Cable Available, Electricity Connected, Natural Gas Connected, Phone Available
Green energy
- Energy efficient items: Appliances, Doors, Thermostat, Water Heater, Windows
Community & HOA
Community
- Security: Carbon Monoxide Detector(s), Smoke Detector(s), Video Doorbell
- Subdivision: Greenwood Acres
HOA
- Has HOA: No
Location
- Region: Greenwood Village
Financial & listing details
- Price per square foot: $799/sqft
- Tax assessed value: $1,380,900
- Annual tax amount: $9,022
- Date on market: 8/15/2025
- Listing terms: Cash,Conventional
- Exclusions: Seller's Personal Property, Staging Items
- Ownership: Corporation/Trust
- Electric utility on property: Yes
- Road surface type: Paved