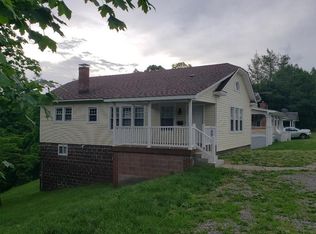Situated on Harper Road with off street parking, this 1.5 story is being sold AS IS features hardwood floors and hardwood mouldings; Investor's Special with outbuilding.
This property is off market, which means it's not currently listed for sale or rent on Zillow. This may be different from what's available on other websites or public sources.
