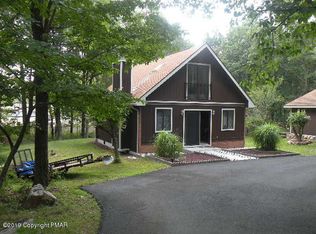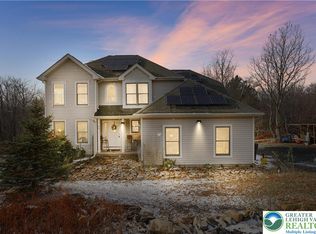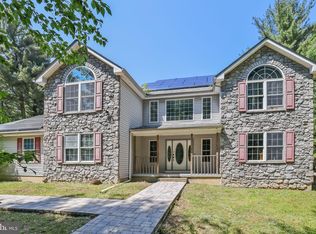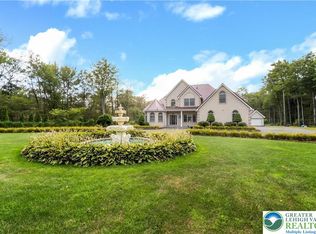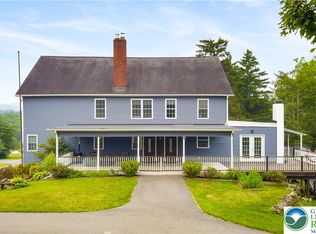Welcome to this expansive 6-bed, 4.5-bath home set on a beautifully landscaped 1-acre corner lot. Step into the grand, open-concept foyer w/LVP flrs & a vaulted ceiling w/skylight, leading to a formal living room w/a dramatic floor-to-ceiling stacked stone fireplace & recessed lighting. The elevated dining area feat a modern chandelier, while the upgraded kitchen boasts granite counters, stainless steel apps, built-in gas range w/hood vent, wall oven, center island w/stainless steel sink & breakfast seating, plus a built-in wine rack. The sunroom offers vaulted ceilings, skylights, ceiling fans, recessed lighting, & a jacuzzi tub. A full bath on the main level feat 24” tile floors, granite-topped vanity, & a tiled walk-in shower. Additional rooms offer flexible space for a home office or workshop. Upstairs, a finished loft & landing lead to the stunning master suite w/wall-to-wall carpet, cathedral ceiling w/exposed beams, recessed lights, six skylights, & private deck access. A princess suite, 4 more bedrooms, a large walk-in closet, a full bath, & laundry room complete the upper level. Step outside to your fenced backyard retreat w/oversized paver patio, in-ground pool w/water feature, stone firepit w/seating, outdoor kitchen/bar, utility shed, & gazebo. A 2-car garage & paved driveway offer ample parking. Close to I-476 & US209 for easy commute, Pocono Valley Resort, shops, restaurants & so much more! This home blends spacious luxury w/resort-style outdoor living!
For sale
Price cut: $19.9K (10/8)
$769,999
1555 Longleaf Dr, Effort, PA 18330
6beds
4,449sqft
Est.:
Single Family Residence
Built in 1986
1 Acres Lot
$739,800 Zestimate®
$173/sqft
$25/mo HOA
What's special
Jacuzzi tubElevated dining areaOversized paver patioFenced backyard retreatGrand open-concept foyer
- 152 days |
- 536 |
- 34 |
Zillow last checked: 8 hours ago
Listing updated: November 10, 2025 at 07:13am
Listed by:
Shabana Pathan 484-893-1204,
Keller Williams Northampton 610-867-8888,
Sonia Badar 201-360-9160,
Keller Williams Northampton
Source: GLVR,MLS#: 760787 Originating MLS: Lehigh Valley MLS
Originating MLS: Lehigh Valley MLS
Tour with a local agent
Facts & features
Interior
Bedrooms & bathrooms
- Bedrooms: 6
- Bathrooms: 5
- Full bathrooms: 4
- 1/2 bathrooms: 1
Rooms
- Room types: Den, Four Season, Office, Sunroom
Primary bedroom
- Level: Second
- Dimensions: 23.00 x 23.00
Bedroom
- Description: Bedroom 1
- Level: First
- Dimensions: 11.00 x 11.00
Bedroom
- Description: Bedroom 2
- Level: Second
- Dimensions: 13.00 x 16.00
Bedroom
- Description: Bedroom 3
- Level: Second
- Dimensions: 11.00 x 22.00
Bedroom
- Description: Bedroom 4
- Level: Second
- Dimensions: 16.00 x 10.00
Bedroom
- Description: Bedroom 5
- Level: Second
- Dimensions: 10.00 x 16.00
Primary bathroom
- Level: Second
- Dimensions: 4.00 x 5.00
Den
- Level: First
- Dimensions: 6.00 x 12.00
Dining room
- Level: First
- Dimensions: 10.00 x 11.00
Family room
- Level: First
- Dimensions: 21.00 x 23.00
Foyer
- Level: First
- Dimensions: 13.00 x 8.00
Other
- Description: Bedroom 2 en-suite bath
- Level: Second
- Dimensions: 8.00 x 9.00
Other
- Level: Second
- Dimensions: 4.00 x 10.00
Other
- Level: First
- Dimensions: 8.00 x 8.00
Half bath
- Level: First
- Dimensions: 4.00 x 6.00
Kitchen
- Level: First
- Dimensions: 11.00 x 20.00
Laundry
- Level: Second
- Dimensions: 10.00 x 6.00
Living room
- Level: First
- Dimensions: 13.00 x 17.00
Other
- Description: Storage closet
- Level: First
- Dimensions: 5.00 x 11.00
Other
- Description: Storage room
- Level: First
- Dimensions: 11.00 x 17.00
Other
- Description: Bedroom 2 walk-in closet
- Level: Second
- Dimensions: 11.00 x 21.00
Recreation
- Description: Upstairs hallway/loft area
- Level: Second
- Dimensions: 12.00 x 15.00
Sunroom
- Level: First
- Dimensions: 11.00 x 30.00
Heating
- Baseboard, Ductless, Electric, Gas, Zoned
Cooling
- Central Air, Ceiling Fan(s), Ductless, Zoned
Appliances
- Included: Built-In Oven, Dishwasher, Electric Water Heater, Gas Oven, Gas Range, Microwave, Propane Water Heater
- Laundry: Washer Hookup, Dryer Hookup, Main Level
Features
- Breakfast Area, Dining Area, Separate/Formal Dining Room, Entrance Foyer, Eat-in Kitchen, Game Room, Home Office, Jetted Tub, Kitchen Island, Loft, Mud Room, Family Room Main Level, Utility Room, Walk-In Closet(s)
- Flooring: Carpet, Ceramic Tile, Luxury Vinyl, Luxury VinylPlank, Tile
- Basement: None
- Has fireplace: Yes
- Fireplace features: Family Room, Gas Log, Living Room
Interior area
- Total interior livable area: 4,449 sqft
- Finished area above ground: 4,449
- Finished area below ground: 0
Property
Parking
- Total spaces: 2
- Parking features: Attached, Driveway, Garage, Off Street, Garage Door Opener
- Attached garage spaces: 2
- Has uncovered spaces: Yes
Features
- Stories: 2
- Has spa: Yes
- Has view: Yes
- View description: Panoramic
Lot
- Size: 1 Acres
- Features: Corner Lot, Flat, Wooded
- Residential vegetation: Partially Wooded
Details
- Parcel number: 02632004743681
- Zoning: R-1- Residential/Low Dens
- Special conditions: None
Construction
Type & style
- Home type: SingleFamily
- Architectural style: Colonial
- Property subtype: Single Family Residence
Materials
- Stone, Vinyl Siding, Wood Siding
- Roof: Asphalt,Fiberglass
Condition
- Unknown
- Year built: 1986
Utilities & green energy
- Electric: Circuit Breakers
- Sewer: Septic Tank
- Water: Well
- Utilities for property: Cable Available
Community & HOA
Community
- Security: Smoke Detector(s)
- Subdivision: Birch Hollow Estates
HOA
- Has HOA: Yes
- HOA fee: $300 annually
Location
- Region: Effort
Financial & listing details
- Price per square foot: $173/sqft
- Tax assessed value: $344,740
- Annual tax amount: $11,551
- Date on market: 7/11/2025
- Cumulative days on market: 231 days
- Listing terms: Cash,Conventional,FHA,VA Loan
- Ownership type: Fee Simple
- Road surface type: Paved
Estimated market value
$739,800
$703,000 - $777,000
$3,851/mo
Price history
Price history
| Date | Event | Price |
|---|---|---|
| 10/8/2025 | Price change | $769,999-2.5%$173/sqft |
Source: | ||
| 7/11/2025 | Listed for sale | $789,900-12%$178/sqft |
Source: | ||
| 6/19/2025 | Listing removed | $897,777$202/sqft |
Source: | ||
| 5/21/2025 | Price change | $897,777-0.2%$202/sqft |
Source: PMAR #PM-130860 Report a problem | ||
| 4/1/2025 | Listed for sale | $899,7770%$202/sqft |
Source: | ||
Public tax history
Public tax history
| Year | Property taxes | Tax assessment |
|---|---|---|
| 2025 | $11,552 +5.5% | $344,740 |
| 2024 | $10,949 +4.1% | $344,740 |
| 2023 | $10,523 +2.8% | $344,740 |
Find assessor info on the county website
BuyAbility℠ payment
Est. payment
$4,907/mo
Principal & interest
$3689
Property taxes
$924
Other costs
$294
Climate risks
Neighborhood: 18330
Nearby schools
GreatSchools rating
- 5/10Pleasant Valley Intrmd SchoolGrades: 3-5Distance: 4.5 mi
- 4/10Pleasant Valley Middle SchoolGrades: 6-8Distance: 5.3 mi
- 5/10Pleasant Valley High SchoolGrades: 9-12Distance: 5.5 mi
Schools provided by the listing agent
- Elementary: Pleasant Valley Elem/Int School
- Middle: Pleasant Valley Middle School
- High: Pleasant Valley High School
- District: Pleasant Valley
Source: GLVR. This data may not be complete. We recommend contacting the local school district to confirm school assignments for this home.
- Loading
- Loading
