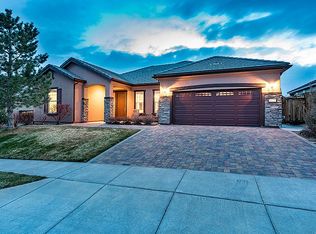Closed
$850,000
1555 Meridian Ranch Dr, Reno, NV 89523
2beds
2,478sqft
Single Family Residence
Built in 2005
7,405.2 Square Feet Lot
$855,100 Zestimate®
$343/sqft
$3,109 Estimated rent
Home value
$855,100
$778,000 - $941,000
$3,109/mo
Zestimate® history
Loading...
Owner options
Explore your selling options
What's special
This beautifully maintained 55+ Sierra Canyon Virginia model home backs to open space and has incredible west facing views. One of the largest floorplans with an abundance of upgrades. 2 bedrooms + 2 offices; kitchen has extra cabinetry, granite countertops, newer stovetop & microwave, full size dining nook, & island. The primary suite has an extra sitting room, oversized walk-in closet. New HVAC system, LVP flooring throughout, upgraded lighting, central vac, water softener & filtration system., Outside you'll find a large covered paver patio with an additional pergola and two custom shades on remote control. Perfect for relaxing and enjoying the beautiful sunsets. In addition to all of Somersett's miles of walk trails, Sierra Canyon has access to a wealth of amenities of their own, including the Aspen Lodge clubhouse, fitness center, swimming pools, tennis/pickleball courts, and more. There's always something happening and things to do in this lively community. Located 25 minutes from Reno-Tahoe International airport and 45 minutes to world class skiing and Lake Tahoe.
Zillow last checked: 8 hours ago
Listing updated: May 14, 2025 at 04:30am
Listed by:
Kelly Tripp S.49415 775-848-4835,
Ferrari-Lund Real Estate Reno,
Courtney Folgner S.199647 775-830-9535,
Ferrari-Lund Real Estate Reno
Bought with:
Nicholas Abe, S.174613
RE/MAX Professionals-Reno
Source: NNRMLS,MLS#: 240011716
Facts & features
Interior
Bedrooms & bathrooms
- Bedrooms: 2
- Bathrooms: 2
- Full bathrooms: 2
Heating
- Forced Air, Natural Gas
Cooling
- Central Air, Refrigerated
Appliances
- Included: Dishwasher, Disposal, Double Oven, Gas Cooktop, Gas Range, Microwave, Water Purifier, Water Softener Owned
- Laundry: Cabinets, Laundry Area, Sink
Features
- Breakfast Bar, Central Vacuum, High Ceilings, Kitchen Island, Pantry, Master Downstairs, Smart Thermostat, Walk-In Closet(s)
- Flooring: Ceramic Tile, Laminate
- Windows: Blinds, Double Pane Windows, Drapes, Rods, Vinyl Frames
- Number of fireplaces: 1
- Fireplace features: Circulating, Gas Log
Interior area
- Total structure area: 2,478
- Total interior livable area: 2,478 sqft
Property
Parking
- Total spaces: 2
- Parking features: Attached, Garage Door Opener
- Attached garage spaces: 2
Features
- Stories: 1
- Patio & porch: Patio
- Exterior features: Barbecue Stubbed In
- Fencing: Back Yard
- Has view: Yes
- View description: Desert, Mountain(s), Valley
Lot
- Size: 7,405 sqft
- Features: Greenbelt, Landscaped, Level
Details
- Parcel number: 23432305
- Zoning: PD
Construction
Type & style
- Home type: SingleFamily
- Property subtype: Single Family Residence
Materials
- Stucco, Masonry Veneer
- Foundation: Slab
- Roof: Pitched,Tile
Condition
- Year built: 2005
Utilities & green energy
- Sewer: Public Sewer
- Water: Public
- Utilities for property: Cable Available, Electricity Available, Internet Available, Natural Gas Available, Phone Available, Sewer Available, Water Available, Cellular Coverage, Water Meter Installed
Community & neighborhood
Security
- Security features: Smoke Detector(s)
Senior living
- Senior community: Yes
Location
- Region: Reno
- Subdivision: Sierra Canyon At Somersett Village 5
HOA & financial
HOA
- Has HOA: Yes
- HOA fee: $139 monthly
- Amenities included: Fitness Center, Maintenance Grounds, Parking, Pool, Spa/Hot Tub, Tennis Court(s), Clubhouse/Recreation Room
- Second HOA fee: $111 monthly
Other
Other facts
- Listing terms: 1031 Exchange,Cash,Conventional,FHA,VA Loan
Price history
| Date | Event | Price |
|---|---|---|
| 10/31/2024 | Sold | $850,000$343/sqft |
Source: | ||
| 9/21/2024 | Pending sale | $850,000$343/sqft |
Source: | ||
| 9/12/2024 | Listed for sale | $850,000+39.5%$343/sqft |
Source: | ||
| 2/13/2006 | Sold | $609,500$246/sqft |
Source: Public Record Report a problem | ||
Public tax history
| Year | Property taxes | Tax assessment |
|---|---|---|
| 2025 | $4,259 +3% | $155,495 +3.4% |
| 2024 | $4,134 +3% | $150,438 0% |
| 2023 | $4,015 +3% | $150,498 +22.6% |
Find assessor info on the county website
Neighborhood: Somersett
Nearby schools
GreatSchools rating
- 6/10George Westergard Elementary SchoolGrades: PK-5Distance: 3.1 mi
- 5/10B D Billinghurst Middle SchoolGrades: 6-8Distance: 3 mi
- 7/10Robert Mc Queen High SchoolGrades: 9-12Distance: 3.7 mi
Schools provided by the listing agent
- Elementary: Westergard
- Middle: Billinghurst
- High: McQueen
Source: NNRMLS. This data may not be complete. We recommend contacting the local school district to confirm school assignments for this home.
Get a cash offer in 3 minutes
Find out how much your home could sell for in as little as 3 minutes with a no-obligation cash offer.
Estimated market value$855,100
Get a cash offer in 3 minutes
Find out how much your home could sell for in as little as 3 minutes with a no-obligation cash offer.
Estimated market value
$855,100
