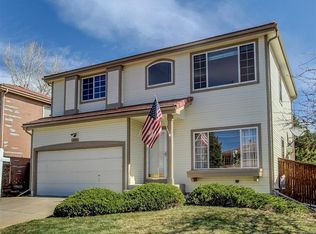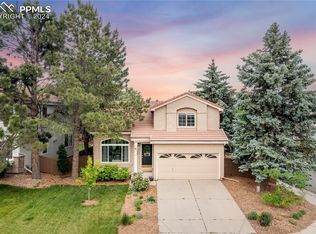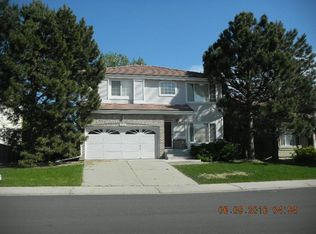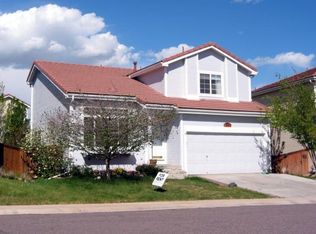An easy living, quiet cul-de-sac 2-story home w/ 3 bedrooms, 2 full baths, 2 half baths, a finished basement w/workshop and a two car garage. Hardwood floors grace the main floor, there's near new carpet upstairs, a double-sided fireplace is enjoyable from the living rm, dining rm and the kitchen! There is also a hardy board deck out back with views of the park-like red stone landscaped back yard. The home has a durable tile roof. This home is within walking distance of Saddle Ranch and Coyote Creek elementary schools, Ranch View Middle School and ThunderRidge High School. Shopping is very convenient, Kings grocery, restaurants and plenty of wide open green space / walking trails / park nearby. Do you want new? You've got it: Brand new Trane Central Air / Heat System with a transferable 10 year warranty! The home was newly painted this spring, has a brand new insulated garage door, a brand new front door, new quartz kitchen countertops, new bathroom countertops upstairs, new refrigerator, new dishwasher, new washer and dryer, new high-capacity garage storage shelving and new vase flashing under the roof vents (which is missing with many area homes).
This property is off market, which means it's not currently listed for sale or rent on Zillow. This may be different from what's available on other websites or public sources.



