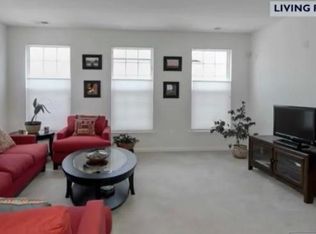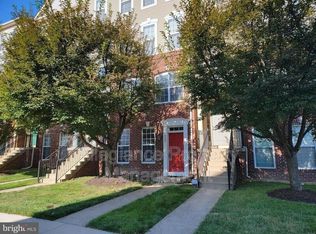Sold for $412,250 on 08/13/25
$412,250
15551 John Diskin Cir, Woodbridge, VA 22191
3beds
1,512sqft
Townhouse
Built in 2009
-- sqft lot
$412,200 Zestimate®
$273/sqft
$2,723 Estimated rent
Home value
$412,200
$383,000 - $441,000
$2,723/mo
Zestimate® history
Loading...
Owner options
Explore your selling options
What's special
“Great opportunity for investors or buyers looking to add instant equity. Spacious three bedrooms, three baths, end unit, in Powells Run Village. Featuring a sun filled open floor plan with hardwood flooring, nice living room and formal dining room. An open kitchen with stainless steel appliances, granite countertops, and an abundance of cabinets and counter space. The upper-level features three good size bedrooms, including the primary suite with a spacious closet and full bath with jetted tub and separate shower. One car attached garage and additional off-street parking. Prime commuter location close to I95 express lanes and close to Stonebridge at Potomac Town Center with great shops and Restaurants. Price reflex need for minor updates. This is a great opportunity that does not come along often. You should see it today.
Zillow last checked: 9 hours ago
Listing updated: August 14, 2025 at 05:43am
Listed by:
Steven Mueller 703-994-2849,
RE/MAX Realty Group
Bought with:
Buky Delle, 5005093
EXP Realty, LLC
Source: Bright MLS,MLS#: VAPW2099030
Facts & features
Interior
Bedrooms & bathrooms
- Bedrooms: 3
- Bathrooms: 3
- Full bathrooms: 2
- 1/2 bathrooms: 1
- Main level bathrooms: 1
Primary bedroom
- Features: Flooring - Carpet, Walk-In Closet(s), Window Treatments
- Level: Upper
Bedroom 2
- Features: Flooring - Carpet, Balcony Access
- Level: Upper
Bedroom 3
- Features: Balcony Access, Flooring - Carpet
- Level: Upper
Primary bathroom
- Features: Double Sink, Flooring - Laminated, Soaking Tub
- Level: Upper
Bathroom 2
- Features: Double Sink, Bathroom - Tub Shower
- Level: Upper
Bathroom 3
- Level: Main
Dining room
- Features: Living/Dining Room Combo
- Level: Main
Kitchen
- Features: Granite Counters, Flooring - Tile/Brick
- Level: Main
Laundry
- Features: Flooring - Laminated
- Level: Upper
Heating
- Forced Air, Natural Gas
Cooling
- Central Air, Electric
Appliances
- Included: Microwave, Dishwasher, Disposal, Dryer, Ice Maker, Oven/Range - Gas, Refrigerator, Stainless Steel Appliance(s), Washer, Gas Water Heater
- Laundry: Upper Level, Washer In Unit, Dryer In Unit, Laundry Room
Features
- Soaking Tub, Bathroom - Stall Shower, Bathroom - Walk-In Shower, Ceiling Fan(s), Chair Railings, Combination Dining/Living, Dining Area, Open Floorplan, Formal/Separate Dining Room, Recessed Lighting, Other
- Flooring: Carpet, Wood
- Has basement: No
- Has fireplace: No
Interior area
- Total structure area: 1,512
- Total interior livable area: 1,512 sqft
- Finished area above ground: 1,512
- Finished area below ground: 0
Property
Parking
- Total spaces: 2
- Parking features: Garage Faces Rear, Garage Door Opener, Attached, Driveway, On Street, Parking Lot
- Attached garage spaces: 1
- Uncovered spaces: 1
Accessibility
- Accessibility features: Accessible Entrance
Features
- Levels: Two
- Stories: 2
- Exterior features: Play Area, Street Lights, Stone Retaining Walls
- Pool features: None
- Spa features: Bath
Details
- Additional structures: Above Grade, Below Grade
- Parcel number: 8290993943.01
- Zoning: RPC
- Special conditions: Standard
Construction
Type & style
- Home type: Townhouse
- Architectural style: Colonial
- Property subtype: Townhouse
Materials
- Brick, Vinyl Siding
- Foundation: Other
Condition
- Below Average
- New construction: No
- Year built: 2009
Utilities & green energy
- Sewer: Public Sewer
- Water: Public
Community & neighborhood
Security
- Security features: Security System
Location
- Region: Woodbridge
- Subdivision: Powells Run Village
HOA & financial
HOA
- Has HOA: Yes
- HOA fee: $93 monthly
- Amenities included: Other
- Services included: Common Area Maintenance, Maintenance Grounds, Reserve Funds, Road Maintenance, Snow Removal, Other
- Association name: POWELLS RUN VILLAGE CONDO
- Second association name: Powells Run Village Condo
Other fees
- Condo and coop fee: $144 monthly
Other
Other facts
- Listing agreement: Exclusive Right To Sell
- Ownership: Condominium
Price history
| Date | Event | Price |
|---|---|---|
| 8/13/2025 | Sold | $412,250+3.3%$273/sqft |
Source: | ||
| 7/16/2025 | Contingent | $399,000$264/sqft |
Source: | ||
| 7/9/2025 | Listed for sale | $399,000+43.5%$264/sqft |
Source: | ||
| 6/28/2025 | Listing removed | $2,700$2/sqft |
Source: Zillow Rentals | ||
| 6/13/2025 | Listed for rent | $2,700+8%$2/sqft |
Source: Zillow Rentals | ||
Public tax history
| Year | Property taxes | Tax assessment |
|---|---|---|
| 2025 | $3,870 +5.1% | $394,700 +6.6% |
| 2024 | $3,683 +3.7% | $370,300 +8.5% |
| 2023 | $3,552 +0.4% | $341,400 +9.3% |
Find assessor info on the county website
Neighborhood: 22191
Nearby schools
GreatSchools rating
- 6/10Fannie W. Fitzgerald Elementary SchoolGrades: PK-5Distance: 1.2 mi
- 6/10Rippon Middle SchoolGrades: 6-8Distance: 1.2 mi
- 2/10Freedom High SchoolGrades: 9-12Distance: 0.4 mi
Schools provided by the listing agent
- High: Freedom
- District: Prince William County Public Schools
Source: Bright MLS. This data may not be complete. We recommend contacting the local school district to confirm school assignments for this home.
Get a cash offer in 3 minutes
Find out how much your home could sell for in as little as 3 minutes with a no-obligation cash offer.
Estimated market value
$412,200
Get a cash offer in 3 minutes
Find out how much your home could sell for in as little as 3 minutes with a no-obligation cash offer.
Estimated market value
$412,200

