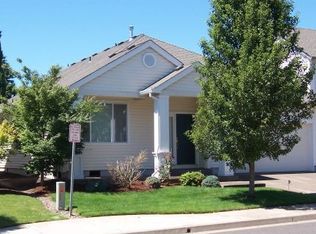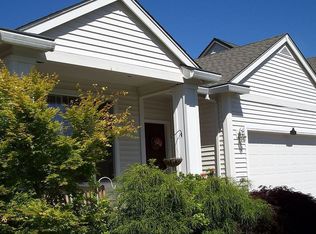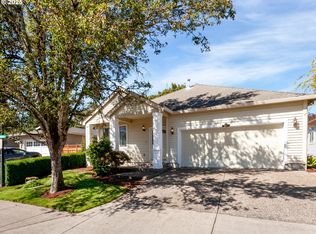Sold
$580,000
15555 SW Harcourt Ter, Tigard, OR 97224
4beds
1,816sqft
Residential, Single Family Residence
Built in 2001
4,791.6 Square Feet Lot
$571,600 Zestimate®
$319/sqft
$3,051 Estimated rent
Home value
$571,600
$543,000 - $606,000
$3,051/mo
Zestimate® history
Loading...
Owner options
Explore your selling options
What's special
Open Sat 7/26 11am-1pm and Sunday 7/27 noon-2pm. Welcome to this beautifully refreshed home nestled in the serene Applewood Park Neighborhood—ideally located near top-rated schools, parks, shopping, and public transit. Inside, you'll find a freshly painted interior complemented by brand-new carpeting throughout. The spacious main-level primary suite boasts vaulted ceilings, a walk-in closet, and a private full bath, creating a true retreat. Thoughtfully designed for main-level living, the layout also includes a convenient laundry room and guest half-bath on the main floor. Upstairs, three additional bedrooms and a full bath provide plenty of space for family or guests. The open-concept vaulted great room, dining area, and kitchen make for effortless entertaining. Step through sliding doors to a covered patio and private, fully fenced backyard, perfect for gatherings or quiet evenings. A large storage shed in the backyard adds functionality, while the low HOA fee of $276/year offers great value. All appliances—including washer, dryer, and refrigerator—are included with the sale, making this home truly move-in ready.
Zillow last checked: 8 hours ago
Listing updated: September 03, 2025 at 06:44am
Listed by:
Laura Johansen 503-780-0212,
Premiere Property Group, LLC
Bought with:
Skyy Pham, 200609247
Pete Anderson Realty Group
Source: RMLS (OR),MLS#: 623952585
Facts & features
Interior
Bedrooms & bathrooms
- Bedrooms: 4
- Bathrooms: 3
- Full bathrooms: 2
- Partial bathrooms: 1
- Main level bathrooms: 2
Primary bedroom
- Features: Ceiling Fan, Suite, Vaulted Ceiling, Walkin Closet, Wallto Wall Carpet
- Level: Main
- Area: 180
- Dimensions: 15 x 12
Bedroom 2
- Features: Ceiling Fan, Closet, Wallto Wall Carpet
- Level: Upper
- Area: 121
- Dimensions: 11 x 11
Bedroom 3
- Features: Ceiling Fan, Closet, Wallto Wall Carpet
- Level: Upper
- Area: 132
- Dimensions: 11 x 12
Bedroom 4
- Features: Ceiling Fan, Closet, Wallto Wall Carpet
- Level: Upper
- Area: 132
- Dimensions: 12 x 11
Dining room
- Features: Hardwood Floors, Kitchen Dining Room Combo
- Level: Main
- Area: 117
- Dimensions: 13 x 9
Kitchen
- Features: Dishwasher, Disposal, Eat Bar, Gas Appliances, Hardwood Floors, Pantry, Free Standing Range, Free Standing Refrigerator
- Level: Main
- Area: 130
- Width: 10
Living room
- Features: Ceiling Fan, Fireplace, Patio, Sliding Doors, Vaulted Ceiling
- Level: Main
- Area: 165
- Dimensions: 11 x 15
Heating
- Forced Air, Fireplace(s)
Cooling
- Central Air
Appliances
- Included: Disposal, Free-Standing Range, Washer/Dryer, Dishwasher, Gas Appliances, Free-Standing Refrigerator, Gas Water Heater
- Laundry: Laundry Room
Features
- Ceiling Fan(s), Vaulted Ceiling(s), Closet, Kitchen Dining Room Combo, Eat Bar, Pantry, Suite, Walk-In Closet(s)
- Flooring: Hardwood, Wall to Wall Carpet, Wood
- Doors: Sliding Doors
- Windows: Vinyl Frames
- Basement: Crawl Space
- Number of fireplaces: 1
- Fireplace features: Gas
Interior area
- Total structure area: 1,816
- Total interior livable area: 1,816 sqft
Property
Parking
- Total spaces: 2
- Parking features: Driveway, On Street, Garage Door Opener, Attached
- Attached garage spaces: 2
- Has uncovered spaces: Yes
Accessibility
- Accessibility features: Main Floor Bedroom Bath, Utility Room On Main, Accessibility
Features
- Levels: Two
- Stories: 2
- Patio & porch: Covered Patio, Patio
- Exterior features: Yard
- Fencing: Fenced
Lot
- Size: 4,791 sqft
- Features: Level, SqFt 3000 to 4999
Details
- Additional structures: ToolShed
- Parcel number: R2086013
Construction
Type & style
- Home type: SingleFamily
- Architectural style: Traditional
- Property subtype: Residential, Single Family Residence
Materials
- Vinyl Siding
- Foundation: Concrete Perimeter
- Roof: Composition
Condition
- Resale
- New construction: No
- Year built: 2001
Utilities & green energy
- Gas: Gas
- Sewer: Public Sewer
- Water: Public
Community & neighborhood
Location
- Region: Tigard
- Subdivision: Applewood Park
HOA & financial
HOA
- Has HOA: Yes
- HOA fee: $276 annually
- Amenities included: Commons, Management
Other
Other facts
- Listing terms: Cash,Conventional,FHA
- Road surface type: Concrete, Paved
Price history
| Date | Event | Price |
|---|---|---|
| 9/3/2025 | Sold | $580,000-1.4%$319/sqft |
Source: | ||
| 7/30/2025 | Pending sale | $588,000$324/sqft |
Source: | ||
| 7/24/2025 | Listed for sale | $588,000+41.7%$324/sqft |
Source: | ||
| 6/23/2019 | Listing removed | $2,295$1/sqft |
Source: Premiere Property Group | ||
| 5/31/2019 | Listed for rent | $2,295+2%$1/sqft |
Source: Premiere Property Group | ||
Public tax history
| Year | Property taxes | Tax assessment |
|---|---|---|
| 2025 | $5,815 +9.6% | $311,070 +3% |
| 2024 | $5,303 +2.8% | $302,010 +3% |
| 2023 | $5,161 +3% | $293,220 +3% |
Find assessor info on the county website
Neighborhood: Durham Road
Nearby schools
GreatSchools rating
- 5/10Durham Elementary SchoolGrades: PK-5Distance: 0.6 mi
- 5/10Twality Middle SchoolGrades: 6-8Distance: 0.5 mi
- 4/10Tigard High SchoolGrades: 9-12Distance: 0.3 mi
Schools provided by the listing agent
- Elementary: Durham
- Middle: Twality
- High: Tigard
Source: RMLS (OR). This data may not be complete. We recommend contacting the local school district to confirm school assignments for this home.
Get a cash offer in 3 minutes
Find out how much your home could sell for in as little as 3 minutes with a no-obligation cash offer.
Estimated market value
$571,600
Get a cash offer in 3 minutes
Find out how much your home could sell for in as little as 3 minutes with a no-obligation cash offer.
Estimated market value
$571,600


