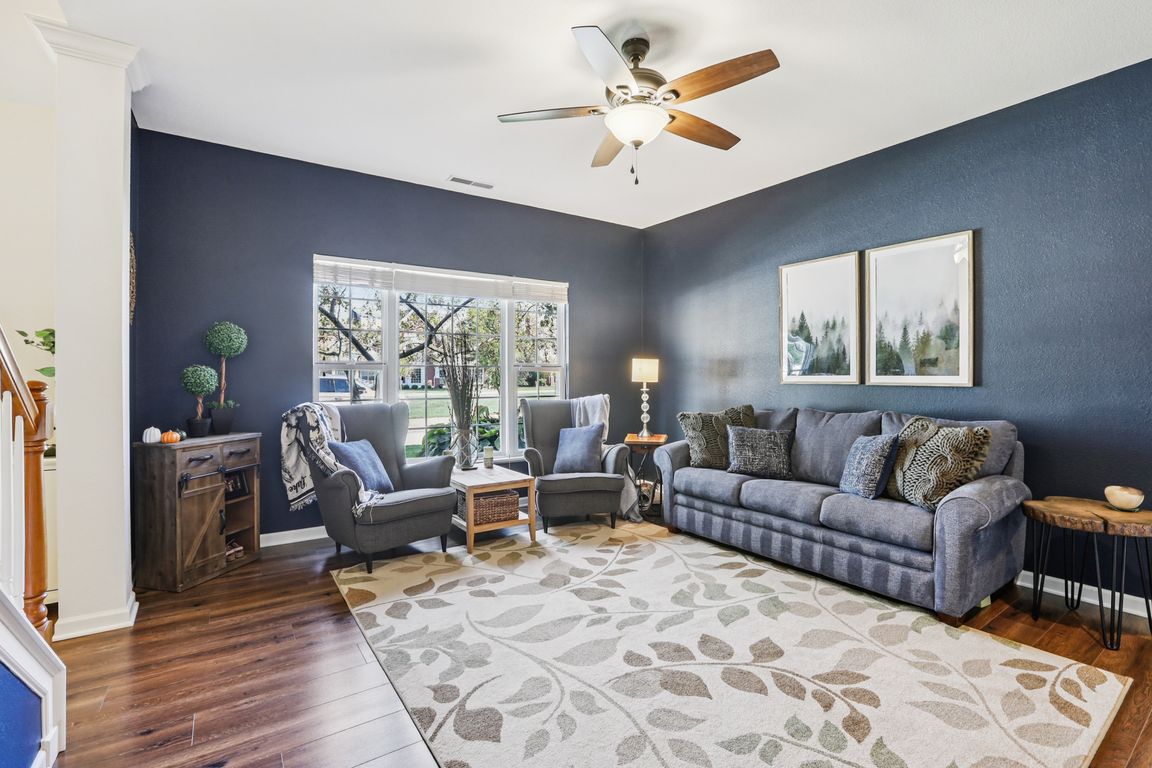
Active
$309,900
3beds
1,864sqft
15556 Lockport Dr, Westfield, IN 46074
3beds
1,864sqft
Residential, condominium
Built in 2006
2 Attached garage spaces
$166 price/sqft
$330 monthly HOA fee
What's special
Cozy gas fireplaceCovered front porchSpacious primary suiteDouble sinksBright open-concept layoutPrivate patioRelaxing garden tub
Stylish & Spacious Townhome with Exceptional Amenities! Welcome to this beautifully maintained 3-bedroom, 2.5-bath townhome that blends comfort, style, and functionality in every corner. Featuring a charming covered front porch and a private patio, this home invites you to enjoy both indoor and outdoor living. Inside, you'll find thoughtful design throughout ...
- 1 day |
- 180 |
- 12 |
Source: MIBOR as distributed by MLS GRID,MLS#: 22066660
Travel times
Living Room
Kitchen
Dining Room
Zillow last checked: 7 hours ago
Listing updated: 18 hours ago
Listing Provided by:
Nancy Warfield 317-409-0016,
F.C. Tucker Company
Source: MIBOR as distributed by MLS GRID,MLS#: 22066660
Facts & features
Interior
Bedrooms & bathrooms
- Bedrooms: 3
- Bathrooms: 3
- Full bathrooms: 2
- 1/2 bathrooms: 1
- Main level bathrooms: 1
Primary bedroom
- Level: Upper
- Area: 224 Square Feet
- Dimensions: 14x16
Bedroom 2
- Level: Upper
- Area: 120 Square Feet
- Dimensions: 12x10
Bedroom 3
- Level: Upper
- Area: 144 Square Feet
- Dimensions: 12x12
Dining room
- Level: Main
- Area: 143 Square Feet
- Dimensions: 11x13
Family room
- Level: Main
- Area: 132 Square Feet
- Dimensions: 11x12
Kitchen
- Level: Main
- Area: 144 Square Feet
- Dimensions: 12x12
Laundry
- Level: Upper
- Area: 80 Square Feet
- Dimensions: 8x10
Living room
- Level: Main
- Area: 252 Square Feet
- Dimensions: 14x18
Heating
- Forced Air, Natural Gas
Cooling
- Central Air
Appliances
- Included: Dishwasher, Dryer, Disposal, Gas Water Heater, MicroHood, Electric Oven, Refrigerator, Washer, Water Softener Owned
- Laundry: Upper Level
Features
- Attic Access, Built-in Features, Walk-In Closet(s), Entrance Foyer
- Windows: Wood Work Painted
- Has basement: No
- Attic: Access Only
- Number of fireplaces: 1
- Fireplace features: Gas Log, Living Room
- Common walls with other units/homes: 2+ Common Walls
Interior area
- Total structure area: 1,864
- Total interior livable area: 1,864 sqft
Property
Parking
- Total spaces: 2
- Parking features: Attached
- Attached garage spaces: 2
- Details: Garage Parking Other(Finished Garage, Garage Door Opener)
Features
- Levels: Two
- Stories: 2
- Entry location: Building Private Entry
- Patio & porch: Patio
- Exterior features: Sprinkler System
- Fencing: Fenced,Privacy
Lot
- Size: 3,049.2 Square Feet
- Features: Curbs, Sidewalks, Street Lights, Mature Trees
Details
- Parcel number: 290915101023000015
- Horse amenities: None
Construction
Type & style
- Home type: Condo
- Architectural style: Traditional
- Property subtype: Residential, Condominium
- Attached to another structure: Yes
Materials
- Brick
- Foundation: Slab
Condition
- New construction: No
- Year built: 2006
Utilities & green energy
- Water: Public
Community & HOA
Community
- Features: Low Maintenance Lifestyle, Curbs, Park, Playground, Pool, Sidewalks, Street Lights
- Security: Firewall(s), Smoke Detector(s), Security System
- Subdivision: Centennial Townhome
HOA
- Has HOA: Yes
- Amenities included: Dog Park, Maintenance Grounds, Management, Park, Playground, Pool, Security, Snow Removal, Trail(s), Trash
- Services included: Association Home Owners, Entrance Common, Maintenance Grounds, Maintenance, ParkPlayground, Management, Snow Removal, Trash, Walking Trails
- HOA fee: $330 monthly
- HOA phone: 317-570-4358
Location
- Region: Westfield
Financial & listing details
- Price per square foot: $166/sqft
- Tax assessed value: $300,600
- Annual tax amount: $3,348
- Date on market: 10/9/2025