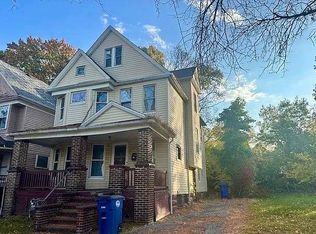Monthly Recurring Fees:
$10.95 - Utility Management
Maymont Homes is committed to clear and upfront pricing. In addition to the advertised rent, residents may have monthly fees, including a $10.95 utility management fee, a $25.00 wastewater fee for homes on septic systems, and an amenity fee for homes with smart home technology, valet trash, or other community amenities. This does not include utilities or optional fees, including but not limited to pet fees and renter's insurance.
Step into this stunning three-story home full of history, charm, and character. Built in 1917, this classic residence features a mix of blue siding and striking architectural details that immediately catch the eye. Surrounded by mature trees and anchored by a spacious covered front porch, the exterior sets a warm and welcoming tone.
Inside, the main level features rich hardwood flooring and an inviting layout. Enter through the foyer into the spacious living room, followed by a den and formal dining room. A curved set of three windows fills the space with natural light and highlights the home's timeless design. You'll find thoughtful features throughout, including stained-glass accents and intricate woodwork that reflect the era it was built.
The kitchen is functional and full of charm, with brown cabinets, coordinating counters, and a separate breakfast nook that creates a cozy spot for everyday dining.
Upstairs, all four bedrooms are carpeted and offer their own distinctive touches such as arched windows, unique layouts, and classic details. On the third floor, a versatile bonus loft space adds extra flexibility for work, storage, or creativity.
This beautifully preserved home blends vintage character with room to grow across three thoughtfully designed levels.
*Maymont Homes provides residents with convenient solutions, including simplified utility billing, a flexible rent payment option, and an affordable security deposit alternative. Visit our website or contact us for more details.
This information is deemed reliable, but not guaranteed. All measurements are approximate. Actual product and home specifications may vary in dimension or detail. Images are for representational purposes only. Some programs and services may not be available in all market areas.
Prices and availability are subject to change without notice. Ad This property allows self guided viewing without an appointment. Contact for details.
House for rent
$1,680/mo
1556 Dille Rd, Euclid, OH 44117
4beds
2,196sqft
Price may not include required fees and charges.
Single family residence
Available now
Cats, large dogs OK
-- A/C
-- Laundry
-- Parking
-- Heating
What's special
Versatile bonus loft spaceVintage characterUnique layoutsArchitectural detailsInviting layoutClassic detailsSpacious covered front porch
- 27 days
- on Zillow |
- -- |
- -- |
Travel times
Looking to buy when your lease ends?
See how you can grow your down payment with up to a 6% match & 4.15% APY.
Facts & features
Interior
Bedrooms & bathrooms
- Bedrooms: 4
- Bathrooms: 1
- Full bathrooms: 1
Interior area
- Total interior livable area: 2,196 sqft
Video & virtual tour
Property
Parking
- Details: Contact manager
Details
- Parcel number: 64628068
Construction
Type & style
- Home type: SingleFamily
- Property subtype: Single Family Residence
Community & HOA
Location
- Region: Euclid
Financial & listing details
- Lease term: Contact For Details
Price history
| Date | Event | Price |
|---|---|---|
| 8/6/2025 | Price change | $1,680-0.9%$1/sqft |
Source: Zillow Rentals | ||
| 7/14/2025 | Listed for rent | $1,695+25.6%$1/sqft |
Source: Zillow Rentals | ||
| 8/31/2023 | Listing removed | -- |
Source: Zillow Rentals | ||
| 8/9/2023 | Listed for rent | $1,350$1/sqft |
Source: Zillow Rentals | ||
| 7/26/2022 | Sold | $110,000+0.1%$50/sqft |
Source: | ||
![[object Object]](https://photos.zillowstatic.com/fp/50f9db6be110a932e23a1bca498527c7-p_i.jpg)
