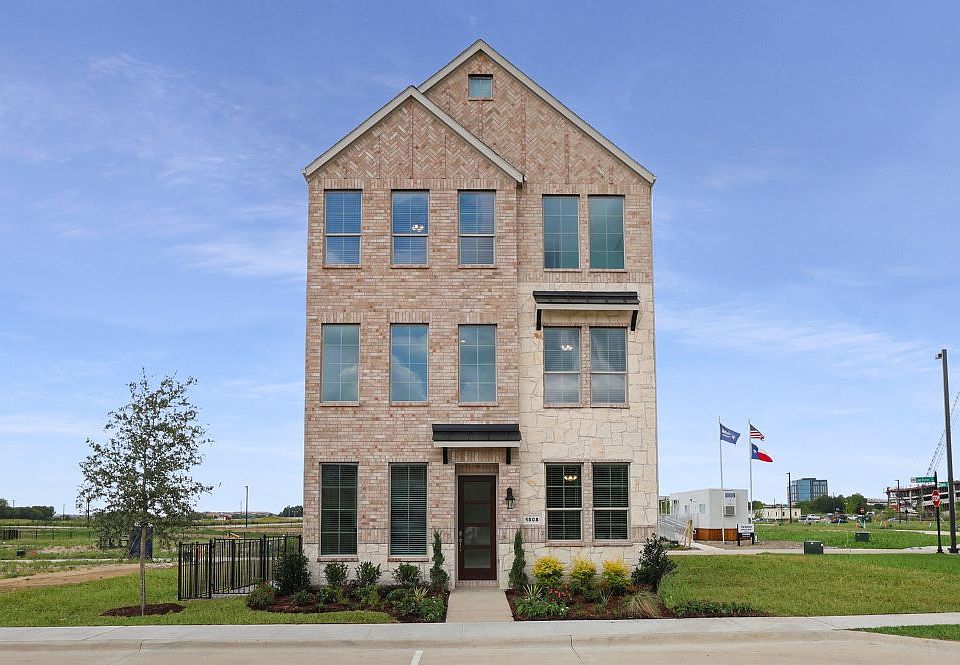This architecturally designed home comes with sod, sprinklers, and front landscape per community std. Be inspired in your kitchen with beautiful cabinets with soft-close hinges and hardware installed, and a stainless steel range and dishwasher. Enjoy your elegant main bedroom suite with a luxurious bathroom that includes a walk-in shower and spacious walk-in closet. Home features tankless water heater (per community std.) and a smart home package. Photos shown here may not depict the specified home and features. Elevations, exterior and interior colors, options, available upgrades, and standard features will vary in each community and may change without notice. May include options, elevations, and upgrades (such as patio covers, front porches, stone options, and lot premiums) that require an additional charge. Call for details
New construction
$513,990
1556 Lake District Dr, Allen, TX 75013
4beds
2,223sqft
Single Family Residence
Built in 2025
2,600.53 Square Feet Lot
$509,100 Zestimate®
$231/sqft
$167/mo HOA
What's special
Spacious walk-in closetLuxurious bathroomElegant main bedroom suiteWalk-in shower
Call: (940) 286-5953
- 33 days
- on Zillow |
- 560 |
- 22 |
Likely to sell faster than
Zillow last checked: 7 hours ago
Listing updated: August 20, 2025 at 06:09pm
Listed by:
Kristapher Haney 0706204 512-930-7653,
Keller Williams Realty Lone St
Source: NTREIS,MLS#: 21016694
Travel times
Schedule tour
Select your preferred tour type — either in-person or real-time video tour — then discuss available options with the builder representative you're connected with.
Facts & features
Interior
Bedrooms & bathrooms
- Bedrooms: 4
- Bathrooms: 4
- Full bathrooms: 3
- 1/2 bathrooms: 1
Primary bedroom
- Features: Dual Sinks, En Suite Bathroom, Separate Shower, Walk-In Closet(s)
- Level: Second
- Dimensions: 14 x 18
Bedroom
- Level: Second
- Dimensions: 11 x 12
Bedroom
- Level: Third
- Dimensions: 12 x 12
Bedroom
- Level: Second
- Dimensions: 12 x 12
Game room
- Level: Third
- Dimensions: 13 x 15
Living room
- Level: First
- Dimensions: 0 x 0
Heating
- Central, Heat Pump
Cooling
- Ceiling Fan(s)
Appliances
- Included: Some Gas Appliances, Dishwasher, Disposal, Gas Range, Microwave, Plumbed For Gas, Tankless Water Heater, Water Purifier
Features
- Double Vanity, Granite Counters, Kitchen Island, Open Floorplan, Pantry, Smart Home, Vaulted Ceiling(s), Wired for Data, Walk-In Closet(s)
- Flooring: Carpet, Ceramic Tile, Laminate
- Has basement: No
- Has fireplace: No
Interior area
- Total interior livable area: 2,223 sqft
Video & virtual tour
Property
Parking
- Total spaces: 2
- Parking features: Additional Parking, Driveway, Garage, Garage Door Opener, Garage Faces Rear
- Attached garage spaces: 2
- Has uncovered spaces: Yes
Features
- Levels: Three Or More
- Stories: 3
- Patio & porch: Covered
- Exterior features: Rain Gutters
- Pool features: None
- Fencing: Back Yard,Wrought Iron
Lot
- Size: 2,600.53 Square Feet
- Features: Sprinkler System, Zero Lot Line
Details
- Parcel number: R1317000A00801
- Other equipment: Irrigation Equipment
Construction
Type & style
- Home type: SingleFamily
- Architectural style: Detached
- Property subtype: Single Family Residence
Materials
- Brick, Fiber Cement
- Foundation: Pillar/Post/Pier, Slab
- Roof: Shingle
Condition
- New construction: Yes
- Year built: 2025
Details
- Builder name: D.R. Horton
Utilities & green energy
- Sewer: Public Sewer
- Water: Public
- Utilities for property: Sewer Available, Water Available
Community & HOA
Community
- Security: Fire Alarm, Smoke Detector(s)
- Subdivision: The Avenue
HOA
- Has HOA: Yes
- Services included: Association Management, Maintenance Grounds
- HOA fee: $2,000 annually
- HOA name: Neighborhood Management Inc
- HOA phone: 972-349-1023
Location
- Region: Allen
Financial & listing details
- Price per square foot: $231/sqft
- Date on market: 7/30/2025
- Cumulative days on market: 32 days
About the community
Welcome to The Avenue, an exceptional 80-acre mixed-use community in Allen, TX, designed to meet the needs of today's busy homeowners. Situated just across the tollway from McKinney's Hub 121, The Avenue seamlessly blends residential, office, and retail spaces in a walkable, vibrant environment.
Our single-family detached homes are thoughtfully designed to accommodate modern lifestyles, offering six distinct floor plans ranging from 1,614 to 2,610 square feet. With both 2- and 3-story options featuring 3 to 5 bedrooms and 3 to 3.5 baths, these homes provide ample space for families of all sizes. Each home includes a 2-car rear-entry garage and is equipped with smart home features, putting convenience at your fingertips.
The Avenue's homes are further enhanced by charming front yards with greenways, sidewalks, and elegant lighting, offering exceptional curb appeal and a cozy, welcoming atmosphere. Whether you're unwinding at home or enjoying the central outdoor plaza with a food hall, water features, and a container park, this community lets you truly live, work, and play.
Perfectly positioned within the top-rated Allen Independent School District and with quick access to major highways, including Sam Rayburn Tollway and US-75, The Avenue offers an unparalleled lifestyle in the heart of one of the Metroplex's most vibrant areas.
Source: DR Horton

