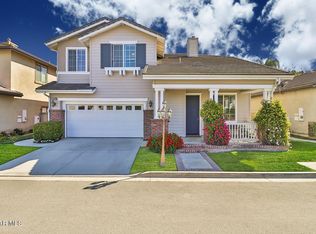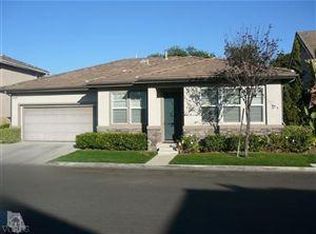Sold for $925,000 on 07/16/25
Listing Provided by:
Karen Brown DRE #02073582 909-556-7527,
CENTURY 21 LOIS LAUER REALTY
Bought with: CENTURY 21 LOIS LAUER REALTY
$925,000
1556 Rose Arbor Ln, Simi Valley, CA 93065
4beds
2,262sqft
Single Family Residence
Built in 2002
4,356 Square Feet Lot
$916,500 Zestimate®
$409/sqft
$4,220 Estimated rent
Home value
$916,500
$834,000 - $1.01M
$4,220/mo
Zestimate® history
Loading...
Owner options
Explore your selling options
What's special
Welcome to 1556 Rose Arbor Lane—a beautifully updated 4 bedroom, 3 bathroom home offering 2,262 sq ft of thoughtfully designed living space. Every detail has been enhanced for modern comfort, energy efficiency, and timeless appeal. The moment you step inside, you’ll appreciate the calm, contemporary vibe created by LED lighting throughout and fresh coastal-inspired paint. The fully remodeled kitchen is a true showpiece, featuring quartz countertops, modern cabinetry, a Samsung Bespoke refrigerator, and an open layout ideal for daily living, as well as entertaining. Stylish and durable Pergo laminate flooring flows seamlessly through the main living areas, creating a warm, cohesive atmosphere. Each bedroom is equipped with brand-new ceiling fans and generous closet space. The primary suite offers a peaceful escape, with an upgraded bath and shower, a large walk-in closet, additional linen storage, updated vanity, and a private en-suite bath. Energy-efficient upgrades abound, including a new water heater, modern faucets, a whole-house fan, Nest thermostat, and Decora-style electrical outlets and switches—all designed to enhance year-round comfort and lower utility costs. Additional highlights include overhead garage storage, a custom under-the-stairs pantry, a marble herringbone-tiled fireplace, elongated toilets in every bathroom, built-in bookshelves and storage, and a custom laundry room with a drying rack and built-in ironing station. Thoughtful design and meticulous attention to detail are evident everywhere you look in this home! The exterior is equally impressive. The front yard features premium turf for low-maintenance curb appeal, while the backyard is an entertainer’s dream with a gas firepit and a custom pet/gardening enclosure, and the entire yard features an integrated drip system. This space is perfect for relaxing or hosting gatherings. This beyond fabulous home is located in the Meadows community which features parks, a community pool and very LOW HOA dues! Offering the perfect blend of style, functionality, and efficiency, this house is ready for you to call it your HOME. Don’t miss the opportunity to experience 1556 Rose Arbor Lane for yourself.
Zillow last checked: 8 hours ago
Listing updated: July 17, 2025 at 02:51pm
Listing Provided by:
Karen Brown DRE #02073582 909-556-7527,
CENTURY 21 LOIS LAUER REALTY
Bought with:
Karen Brown, DRE #02073582
CENTURY 21 LOIS LAUER REALTY
Source: CRMLS,MLS#: IG25124477 Originating MLS: California Regional MLS
Originating MLS: California Regional MLS
Facts & features
Interior
Bedrooms & bathrooms
- Bedrooms: 4
- Bathrooms: 3
- Full bathrooms: 3
- Main level bathrooms: 1
- Main level bedrooms: 1
Bedroom
- Features: Bedroom on Main Level
Bathroom
- Features: Bathroom Exhaust Fan, Bathtub, Dual Sinks, Full Bath on Main Level, Linen Closet, Soaking Tub, Separate Shower, Tub Shower, Upgraded
Kitchen
- Features: Kitchen Island, Kitchen/Family Room Combo, Pots & Pan Drawers, Remodeled, Self-closing Drawers, Updated Kitchen
Other
- Features: Walk-In Closet(s)
Heating
- Central
Cooling
- Central Air, Whole House Fan
Appliances
- Included: Built-In Range, Dishwasher, Disposal, Dryer, Washer
- Laundry: Washer Hookup, Gas Dryer Hookup, Upper Level
Features
- Breakfast Bar, Built-in Features, Block Walls, Ceiling Fan(s), High Ceilings, Pantry, Two Story Ceilings, Bedroom on Main Level, Walk-In Closet(s)
- Flooring: See Remarks
- Windows: French/Mullioned, Insulated Windows, Screens
- Has fireplace: Yes
- Fireplace features: Den
- Common walls with other units/homes: No Common Walls
Interior area
- Total interior livable area: 2,262 sqft
Property
Parking
- Total spaces: 2
- Parking features: Direct Access, Garage, See Remarks
- Attached garage spaces: 2
Accessibility
- Accessibility features: None
Features
- Levels: Two
- Stories: 2
- Entry location: 1
- Patio & porch: Concrete, See Remarks
- Exterior features: Rain Gutters
- Pool features: Community, Association
- Has spa: Yes
- Spa features: Community
- Fencing: Block
- Has view: Yes
- View description: Neighborhood
Lot
- Size: 4,356 sqft
- Features: 0-1 Unit/Acre, Drip Irrigation/Bubblers, Near Park
Details
- Parcel number: 6320382065
- Lease amount: $1
- Special conditions: Standard
Construction
Type & style
- Home type: SingleFamily
- Architectural style: See Remarks
- Property subtype: Single Family Residence
Materials
- Stucco
- Foundation: Slab
- Roof: Tile
Condition
- Updated/Remodeled,Turnkey
- New construction: No
- Year built: 2002
Utilities & green energy
- Electric: Standard
- Sewer: Public Sewer
- Water: Public
- Utilities for property: See Remarks
Community & neighborhood
Security
- Security features: Carbon Monoxide Detector(s), Smoke Detector(s)
Community
- Community features: Foothills, Street Lights, Suburban, Park, Pool
Location
- Region: Simi Valley
HOA & financial
HOA
- Has HOA: Yes
- HOA fee: $100 monthly
- Amenities included: Picnic Area, Pool, Spa/Hot Tub
- Association name: GM Management
- Association phone: 805-526-0303
Other
Other facts
- Listing terms: Submit
Price history
| Date | Event | Price |
|---|---|---|
| 7/16/2025 | Sold | $925,000$409/sqft |
Source: | ||
| 6/24/2025 | Pending sale | $925,000$409/sqft |
Source: | ||
| 6/14/2025 | Contingent | $925,000$409/sqft |
Source: | ||
| 6/11/2025 | Pending sale | $925,000$409/sqft |
Source: | ||
| 6/4/2025 | Listed for sale | $925,000+32.1%$409/sqft |
Source: | ||
Public tax history
| Year | Property taxes | Tax assessment |
|---|---|---|
| 2025 | $9,064 +7.5% | $757,592 +2% |
| 2024 | $8,431 | $742,738 +2% |
| 2023 | $8,431 +0.1% | $728,175 +2% |
Find assessor info on the county website
Neighborhood: 93065
Nearby schools
GreatSchools rating
- 5/10Arroyo Elementary SchoolGrades: K-6Distance: 1 mi
- 4/10Sinaloa Middle SchoolGrades: 6-8Distance: 0.4 mi
- 8/10Royal High SchoolGrades: 9-12Distance: 0.3 mi
Get a cash offer in 3 minutes
Find out how much your home could sell for in as little as 3 minutes with a no-obligation cash offer.
Estimated market value
$916,500
Get a cash offer in 3 minutes
Find out how much your home could sell for in as little as 3 minutes with a no-obligation cash offer.
Estimated market value
$916,500

