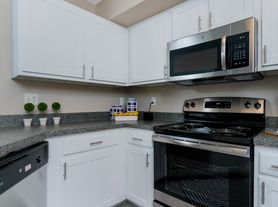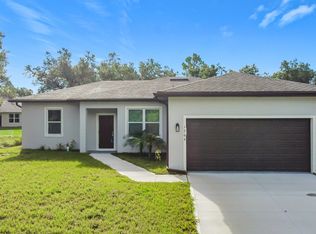From the moment you enter this immaculate home, you'll be greeted by gorgeous lake views which are backed by a quiet preserve that adds to your privacy. Soaring ceilings and graceful archways create an open, elegant feel. This spacious layout features 4 bedrooms, 2 full baths, and a versatile bonus room. The eat-in kitchen shines with new stainless-steel Whirlpool appliances, granite counters, real oak cabinets with crown molding, under-cabinet lighting, and a freshly installed backsplash. A built-in hallway cabinet keeps everyday items neatly organized. This home has an abundance of storage! The kitchen's bar and dining nook are accented by new pendant lighting, and dimmer switches are installed throughout for perfect ambiance. Both bathrooms have granite counters, updated lighting, vessel sinks, and tiled showers. Easy-care, carpet-free flooring throughout: hardwood in main living areas, wood-laminate in bedrooms and bonus room, and neutral tile in wet areas. Blinds dress the windows for privacy. Smart and solid impact-rated sliding glass doors (plus some impact windows), new HVAC in 2022, roof replaced in 2020 and recently freshened landscaping make this home absolutely move in ready. Community perks abound: heated saltwater resort-style pool and hot tub, tennis, basketball, and pickleball courts, fitness center, playground, billiard room, and library plus a full calendar of clubhouse activities. Lawn care is provided by the HOA, so you can relax and enjoy the view. Conveniently located near I-75, Wellen Park, the Braves stadium, golf, shopping, and Gulf Coast beaches.
House for rent
$2,600/mo
1556 Scarlett Ave, North Port, FL 34289
4beds
2,024sqft
Price may not include required fees and charges.
Singlefamily
Available now
Cats, dogs OK
Central air
In unit laundry
2 Attached garage spaces parking
Electric, central
What's special
Gorgeous lake viewsGranite countersAbundance of storageBlinds dress the windowsDimmer switchesSoaring ceilingsGraceful archways
- 2 days |
- -- |
- -- |
Travel times
Zillow can help you save for your dream home
With a 6% savings match, a first-time homebuyer savings account is designed to help you reach your down payment goals faster.
Offer exclusive to Foyer+; Terms apply. Details on landing page.
Facts & features
Interior
Bedrooms & bathrooms
- Bedrooms: 4
- Bathrooms: 2
- Full bathrooms: 2
Heating
- Electric, Central
Cooling
- Central Air
Appliances
- Included: Dishwasher, Disposal, Dryer, Microwave, Range, Refrigerator, Washer
- Laundry: In Unit, Laundry Room
Features
- Eat-in Kitchen, Living Room/Dining Room Combo, Solid Surface Counters, Solid Wood Cabinets, Split Bedroom, Stone Counters, Walk-In Closet(s)
- Flooring: Hardwood, Laminate, Tile
Interior area
- Total interior livable area: 2,024 sqft
Video & virtual tour
Property
Parking
- Total spaces: 2
- Parking features: Attached, Covered
- Has attached garage: Yes
- Details: Contact manager
Features
- Stories: 1
- Exterior features: Clubhouse, Eat-in Kitchen, Electric Water Heater, Fitness Center, Flooring: Laminate, Garage Door Opener, Garbage included in rent, Golf Carts OK, Grounds Care included in rent, Heating system: Central, Heating: Electric, Irrigation System, Laundry Room, Living Room/Dining Room Combo, Maintenance, Pickleball Court(s), Playground, Pool, Rain Gutters, Real Manage/Chelsea Stewart/Kayla Charles, Sidewalks, Sliding Doors, Solid Surface Counters, Solid Wood Cabinets, Split Bedroom, Stone Counters, Tennis Court(s), View Type: Lake, Walk-In Closet(s), Window Treatments
Details
- Parcel number: 1116011515
Construction
Type & style
- Home type: SingleFamily
- Property subtype: SingleFamily
Condition
- Year built: 2003
Utilities & green energy
- Utilities for property: Garbage
Community & HOA
Community
- Features: Clubhouse, Fitness Center, Playground, Tennis Court(s)
HOA
- Amenities included: Fitness Center, Tennis Court(s)
Location
- Region: North Port
Financial & listing details
- Lease term: 12 Months
Price history
| Date | Event | Price |
|---|---|---|
| 10/17/2025 | Listed for rent | $2,600$1/sqft |
Source: Stellar MLS #A4668279 | ||
| 9/18/2025 | Sold | $370,000-1.3%$183/sqft |
Source: | ||
| 8/29/2025 | Pending sale | $374,900$185/sqft |
Source: | ||
| 8/18/2025 | Price change | $374,900-2.6%$185/sqft |
Source: | ||
| 7/30/2025 | Listed for sale | $384,900+11.6%$190/sqft |
Source: | ||

