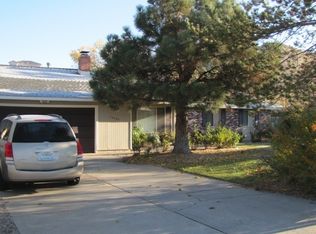Closed
$665,000
15565 Minnetonka Cir, Reno, NV 89521
3beds
1,808sqft
Single Family Residence
Built in 1974
0.5 Acres Lot
$668,300 Zestimate®
$368/sqft
$2,999 Estimated rent
Home value
$668,300
$608,000 - $735,000
$2,999/mo
Zestimate® history
Loading...
Owner options
Explore your selling options
What's special
Escape the city buzz and discover serenity on this peaceful half-acre in South Reno, where vintage charm and open space create the perfect setting to build your future. Whether you're looking for your dream homestead, to modernize a vintage classic, or simply enjoy the space to spread out, this home delivers the vision, the bones, and the lifestyle potential. Step inside and discover classic hardwood floors, charming floral tile accents, and original touches that speak to the home's vintage character. The layout offers generous living spaces with great bones - a perfect canvas for your personal vision. Whether you're dreaming of modern updates, cozy farmhouse touches, or keeping its retro flair, the possibilities are wide open. Outdoors, you'll find ample space for RV parking, trailers, or all your toys, plus a storage shed and wide-open yard with mature trees. An easement at the back of the property grants access to a unique community horse trail system, making this a rare find for equestrians or anyone who appreciates wide open space and a connection to nature. With its unbeatable location, flexible layout, and untapped potential, this property is ideal for anyone looking to create their dream home in one of Reno's most desirable neighborhoods. This home is being sold in as-is condition.
Zillow last checked: 8 hours ago
Listing updated: August 25, 2025 at 01:26pm
Listed by:
Annette Junell BS.144703 775-432-6300,
Keller Williams Group One Inc.
Bought with:
Joseph Linscott, S.184874
Ferrari-Lund Real Estate South
Source: NNRMLS,MLS#: 250053777
Facts & features
Interior
Bedrooms & bathrooms
- Bedrooms: 3
- Bathrooms: 2
- Full bathrooms: 2
Heating
- Fireplace(s), Forced Air, Natural Gas
Cooling
- Central Air, Electric
Appliances
- Included: Dishwasher, Dryer, Electric Oven, Electric Range, Microwave, Refrigerator, Washer
- Laundry: In Garage, Shelves, Washer Hookup
Features
- Breakfast Bar, Central Vacuum, Master Downstairs
- Flooring: Carpet, Tile, Wood
- Windows: Aluminum Frames, Double Pane Windows
- Number of fireplaces: 1
- Fireplace features: Wood Burning
- Common walls with other units/homes: No Common Walls
Interior area
- Total structure area: 1,808
- Total interior livable area: 1,808 sqft
Property
Parking
- Total spaces: 2
- Parking features: Garage, RV Access/Parking
- Garage spaces: 2
Features
- Levels: One
- Stories: 1
- Patio & porch: Patio
- Exterior features: None
- Pool features: None
- Spa features: None
- Fencing: Partial,None
Lot
- Size: 0.50 Acres
- Features: Common Area, Sprinklers In Front, Sprinklers In Rear
Details
- Additional structures: Barn(s)
- Parcel number: 01658702
- Zoning: MDS
- Horses can be raised: Yes
Construction
Type & style
- Home type: SingleFamily
- Property subtype: Single Family Residence
Materials
- Frame
- Foundation: Crawl Space, Raised
- Roof: Composition
Condition
- New construction: No
- Year built: 1974
Utilities & green energy
- Sewer: Septic Tank
- Water: Public
- Utilities for property: Electricity Available, Electricity Connected, Internet Available, Natural Gas Available, Natural Gas Connected, Water Available, Water Connected
Community & neighborhood
Security
- Security features: Carbon Monoxide Detector(s), Smoke Detector(s)
Location
- Region: Reno
- Subdivision: Shadow Hills 1
Other
Other facts
- Listing terms: Cash,Conventional,FHA,VA Loan
Price history
| Date | Event | Price |
|---|---|---|
| 8/25/2025 | Sold | $665,000$368/sqft |
Source: | ||
| 8/6/2025 | Contingent | $665,000$368/sqft |
Source: | ||
| 7/29/2025 | Listed for sale | $665,000$368/sqft |
Source: | ||
Public tax history
| Year | Property taxes | Tax assessment |
|---|---|---|
| 2025 | $1,529 +3% | $80,468 +0.5% |
| 2024 | $1,485 +2.6% | $80,099 +0.7% |
| 2023 | $1,448 +2.8% | $79,554 +13.5% |
Find assessor info on the county website
Neighborhood: Damonte Ranch
Nearby schools
GreatSchools rating
- 8/10Brown Elementary SchoolGrades: PK-5Distance: 0.4 mi
- 7/10Marce Herz Middle SchoolGrades: 6-8Distance: 3.6 mi
- 7/10Galena High SchoolGrades: 9-12Distance: 2.8 mi
Schools provided by the listing agent
- Elementary: Brown
- Middle: Marce Herz
- High: Galena
Source: NNRMLS. This data may not be complete. We recommend contacting the local school district to confirm school assignments for this home.
Get a cash offer in 3 minutes
Find out how much your home could sell for in as little as 3 minutes with a no-obligation cash offer.
Estimated market value$668,300
Get a cash offer in 3 minutes
Find out how much your home could sell for in as little as 3 minutes with a no-obligation cash offer.
Estimated market value
$668,300
