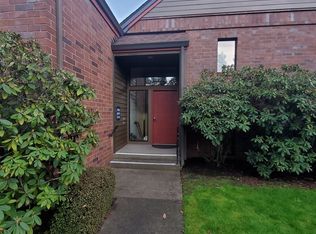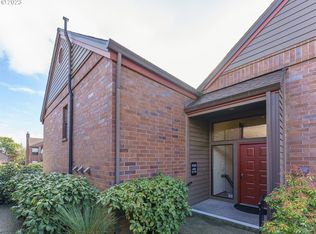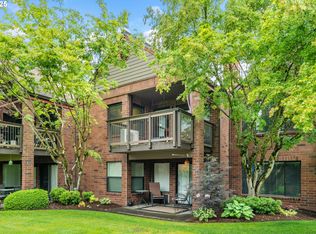Sold
$289,900
15565 SW 114th Ct UNIT 23, Tigard, OR 97224
2beds
1,128sqft
Residential, Condominium
Built in 1986
-- sqft lot
$284,500 Zestimate®
$257/sqft
$1,995 Estimated rent
Home value
$284,500
$270,000 - $302,000
$1,995/mo
Zestimate® history
Loading...
Owner options
Explore your selling options
What's special
Here it is the one you have been waiting for. Lower unit with large patio and walkway to street. Bring your groceries in easily! Freshly painted, wainscotting in dining area, new stainless appliances in kitchen, recently installed vinyl flooring with new baseboards and molding around the windows. New light fixtures and blinds too. Cozy gas fireplace in the LR and primary bedroom w/walk-in closet and walk-in shower. Make this your forever home. Fun community with pickleball, golf, clubhouse filled with activities, pool and gorgeous grounds.
Zillow last checked: 8 hours ago
Listing updated: August 08, 2025 at 04:34am
Listed by:
Lorraine DeDonato 503-799-6211,
Premiere Property Group, LLC
Bought with:
Robbie Ratkai, 200106194
Portland's Alternative Inc., Realtors
Source: RMLS (OR),MLS#: 486069121
Facts & features
Interior
Bedrooms & bathrooms
- Bedrooms: 2
- Bathrooms: 2
- Full bathrooms: 2
- Main level bathrooms: 2
Primary bedroom
- Features: Shower, Walkin Closet
- Level: Main
- Area: 165
- Dimensions: 15 x 11
Bedroom 2
- Level: Main
- Area: 99
- Dimensions: 11 x 9
Dining room
- Level: Main
- Area: 81
- Dimensions: 9 x 9
Kitchen
- Features: Eat Bar
- Level: Main
- Area: 99
- Width: 9
Living room
- Features: Fireplace, Sliding Doors
- Level: Main
- Area: 247
- Dimensions: 19 x 13
Heating
- Fireplace(s)
Cooling
- Central Air, Wall Unit(s)
Appliances
- Included: Free-Standing Range, Free-Standing Refrigerator, Microwave, Gas Water Heater
Features
- Eat Bar, Shower, Walk-In Closet(s)
- Doors: Sliding Doors
- Number of fireplaces: 1
- Fireplace features: Gas
- Common walls with other units/homes: 1 Common Wall
Interior area
- Total structure area: 1,128
- Total interior livable area: 1,128 sqft
Property
Parking
- Total spaces: 1
- Parking features: Condo Garage (Deeded), Detached
- Garage spaces: 1
Accessibility
- Accessibility features: Accessible Entrance, One Level, Pathway, Accessibility
Features
- Stories: 1
- Entry location: Lower Floor
- Patio & porch: Covered Patio
- Has private pool: Yes
Lot
- Features: Commons, Level, Trees
Details
- Parcel number: R1415837
Construction
Type & style
- Home type: Condo
- Property subtype: Residential, Condominium
Materials
- Brick
- Roof: Composition
Condition
- Updated/Remodeled
- New construction: No
- Year built: 1986
Utilities & green energy
- Sewer: Public Sewer
- Water: Public
Community & neighborhood
Security
- Security features: Entry
Senior living
- Senior community: Yes
Location
- Region: Tigard
HOA & financial
HOA
- Has HOA: Yes
- HOA fee: $525 monthly
- Amenities included: Cable T V, Commons, Exterior Maintenance, Front Yard Landscaping, Insurance, Library, Maintenance Grounds, Meeting Room, Party Room, Pool, Recreation Facilities, Sewer, Trash, Water, Weight Room
- Second HOA fee: $700 annually
Other
Other facts
- Listing terms: Cash,Conventional,FHA
Price history
| Date | Event | Price |
|---|---|---|
| 8/8/2025 | Sold | $289,900$257/sqft |
Source: | ||
| 7/7/2025 | Pending sale | $289,900$257/sqft |
Source: | ||
| 6/14/2025 | Listed for sale | $289,900+9.4%$257/sqft |
Source: | ||
| 2/17/2021 | Sold | $265,000+41%$235/sqft |
Source: Public Record | ||
| 1/14/2015 | Sold | $188,000+1.6%$167/sqft |
Source: | ||
Public tax history
| Year | Property taxes | Tax assessment |
|---|---|---|
| 2025 | $3,673 +9.6% | $196,490 +3% |
| 2024 | $3,350 +2.8% | $190,770 +3% |
| 2023 | $3,260 +3% | $185,220 +3% |
Find assessor info on the county website
Neighborhood: Southview
Nearby schools
GreatSchools rating
- 5/10James Templeton Elementary SchoolGrades: PK-5Distance: 0.9 mi
- 5/10Twality Middle SchoolGrades: 6-8Distance: 1 mi
- 4/10Tigard High SchoolGrades: 9-12Distance: 1.1 mi
Schools provided by the listing agent
- Elementary: Templeton
- Middle: Twality
- High: Tigard
Source: RMLS (OR). This data may not be complete. We recommend contacting the local school district to confirm school assignments for this home.
Get a cash offer in 3 minutes
Find out how much your home could sell for in as little as 3 minutes with a no-obligation cash offer.
Estimated market value
$284,500
Get a cash offer in 3 minutes
Find out how much your home could sell for in as little as 3 minutes with a no-obligation cash offer.
Estimated market value
$284,500


