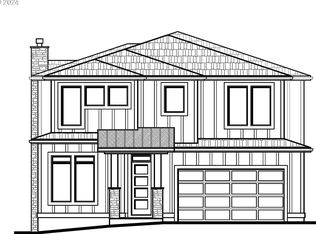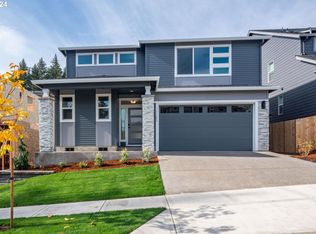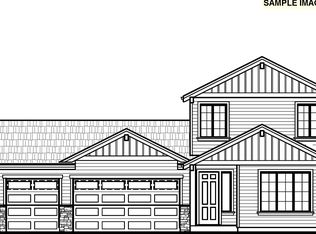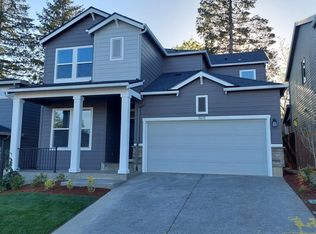Sold
$870,756
15567 SW Everglade Ave, Tigard, OR 97224
3beds
2,761sqft
Residential, Single Family Residence
Built in 2024
-- sqft lot
$831,200 Zestimate®
$315/sqft
$3,765 Estimated rent
Home value
$831,200
$781,000 - $881,000
$3,765/mo
Zestimate® history
Loading...
Owner options
Explore your selling options
What's special
Beautiful Eason plan with covered back patio and carefully tailored selections. Natural cabinets with light veined quartz. Built in Cabinets at fireplace and floor to ceiling cabinets in kitchen. Natural engineered hardwood through out the main areas. Main level den. Three bedrooms plus loft. Owner's suite feature soak tub and shower.
Zillow last checked: 8 hours ago
Listing updated: May 23, 2024 at 07:57am
Listed by:
Jessica Kindrick 971-255-8174,
Weekley Homes LLC
Bought with:
Paul Rastler, 201203011
John L. Scott Portland Central
Source: RMLS (OR),MLS#: 24132998
Facts & features
Interior
Bedrooms & bathrooms
- Bedrooms: 3
- Bathrooms: 3
- Full bathrooms: 2
- Partial bathrooms: 1
- Main level bathrooms: 1
Primary bedroom
- Level: Upper
Heating
- Forced Air 95 Plus
Cooling
- Central Air
Appliances
- Included: Built In Oven, Dishwasher, Gas Appliances, Microwave, Plumbed For Ice Maker, Electric Water Heater
Features
- Quartz, Soaking Tub, Kitchen Island, Pantry
- Flooring: Engineered Hardwood
- Basement: Crawl Space
- Number of fireplaces: 1
- Fireplace features: Gas
Interior area
- Total structure area: 2,761
- Total interior livable area: 2,761 sqft
Property
Parking
- Total spaces: 2
- Parking features: Attached
- Attached garage spaces: 2
Features
- Stories: 2
- Patio & porch: Patio
Lot
- Features: SqFt 3000 to 4999
Details
- Parcel number: New Construction
Construction
Type & style
- Home type: SingleFamily
- Architectural style: Craftsman
- Property subtype: Residential, Single Family Residence
Materials
- Cement Siding, Cultured Stone
- Foundation: Concrete Perimeter
- Roof: Composition
Condition
- New Construction
- New construction: Yes
- Year built: 2024
Details
- Warranty included: Yes
Utilities & green energy
- Gas: Gas
- Sewer: Public Sewer
- Water: Public
Community & neighborhood
Location
- Region: Tigard
- Subdivision: River Terrace Crossing At Bull
HOA & financial
HOA
- Has HOA: Yes
- HOA fee: $70 monthly
- Amenities included: Management
Other
Other facts
- Listing terms: Cash,Conventional,FHA,VA Loan
Price history
| Date | Event | Price |
|---|---|---|
| 5/22/2024 | Sold | $870,756+0%$315/sqft |
Source: | ||
| 5/11/2024 | Pending sale | $870,500$315/sqft |
Source: | ||
| 5/11/2024 | Listed for sale | $870,500$315/sqft |
Source: | ||
Public tax history
Tax history is unavailable.
Neighborhood: 97224
Nearby schools
GreatSchools rating
- 4/10Deer Creek Elementary SchoolGrades: K-5Distance: 1.1 mi
- 5/10Twality Middle SchoolGrades: 6-8Distance: 3.1 mi
- 4/10Tualatin High SchoolGrades: 9-12Distance: 4.5 mi
Schools provided by the listing agent
- Elementary: Art Rutkin
- Middle: Twality
- High: Tualatin
Source: RMLS (OR). This data may not be complete. We recommend contacting the local school district to confirm school assignments for this home.
Get a cash offer in 3 minutes
Find out how much your home could sell for in as little as 3 minutes with a no-obligation cash offer.
Estimated market value
$831,200
Get a cash offer in 3 minutes
Find out how much your home could sell for in as little as 3 minutes with a no-obligation cash offer.
Estimated market value
$831,200



