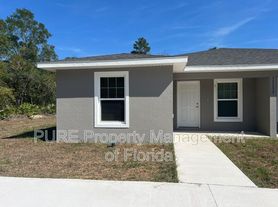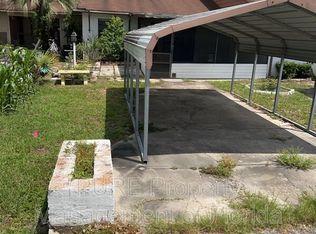This new construction home boasts a sleek and stylish exterior that instantly catches the eye. As you go inside, you'll be greeted by an open floor plan that seamlessly blends functionality with contemporary design. The heart of this home is its spacious living area, ideal for entertaining guests or simply relaxing with family. Natural light floods the space, highlighting the modern finishes and creating an inviting atmosphere. With three bedrooms, there's plenty of room for the whole family to spread out and unwind. Each bedroom offers a tranquil retreat. The two baths are thoughtfully designed with modern fixtures and luxurious touches, providing a spa-like experience right at home. Whether you're getting ready for the day or unwinding after a long day's work, these baths offer a place to relax and rejuvenate. Don't miss your chance to make this stunning new construction home your own. Call today!
House for rent
$2,200/mo
15568 SW 46th Cir, Ocala, FL 34473
3beds
1,833sqft
Price may not include required fees and charges.
Singlefamily
Available now
Cats, dogs OK
Central air
In unit laundry
2 Attached garage spaces parking
Central
What's special
Modern finishesSleek and stylish exteriorThree bedroomsOpen floor plan
- 5 days |
- -- |
- -- |
Zillow last checked: 8 hours ago
Listing updated: December 07, 2025 at 06:18am
Travel times
Facts & features
Interior
Bedrooms & bathrooms
- Bedrooms: 3
- Bathrooms: 2
- Full bathrooms: 2
Heating
- Central
Cooling
- Central Air
Appliances
- Included: Dishwasher, Microwave, Range, Refrigerator
- Laundry: In Unit, Laundry Room
Features
- Eat-in Kitchen, Living Room/Dining Room Combo, Solid Wood Cabinets
Interior area
- Total interior livable area: 1,833 sqft
Property
Parking
- Total spaces: 2
- Parking features: Attached, Covered
- Has attached garage: Yes
- Details: Contact manager
Features
- Stories: 1
- Exterior features: Eat-in Kitchen, Heating system: Central, Laundry Room, Living Room/Dining Room Combo, Solid Wood Cabinets
Details
- Parcel number: 8005082115
Construction
Type & style
- Home type: SingleFamily
- Property subtype: SingleFamily
Condition
- Year built: 2025
Community & HOA
Location
- Region: Ocala
Financial & listing details
- Lease term: 12 Months
Price history
| Date | Event | Price |
|---|---|---|
| 12/4/2025 | Sold | $287,500-3.8%$157/sqft |
Source: | ||
| 12/4/2025 | Listed for rent | $2,200$1/sqft |
Source: Stellar MLS #O6365108 | ||
| 10/21/2025 | Pending sale | $299,000$163/sqft |
Source: | ||
| 9/5/2025 | Price change | $299,000-1.3%$163/sqft |
Source: | ||
| 7/21/2025 | Price change | $303,000-2.3%$165/sqft |
Source: | ||
Neighborhood: 34473
Nearby schools
GreatSchools rating
- 2/10Sunrise Elementary SchoolGrades: PK-4Distance: 0.6 mi
- 3/10Horizon Academy At Marion OaksGrades: 5-8Distance: 0.6 mi
- 2/10Dunnellon High SchoolGrades: 9-12Distance: 14.3 mi

