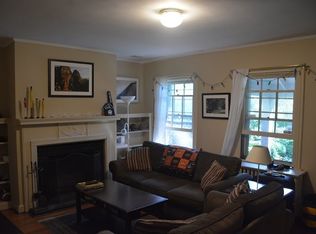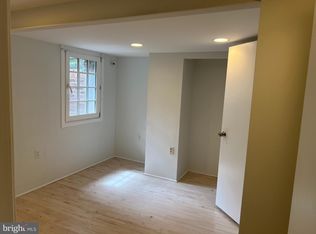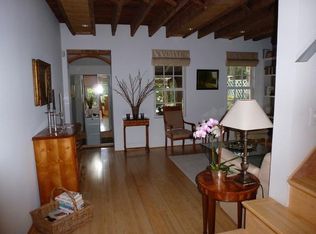For those at the 5/31/25 showing (and new viewers)): As of 6/2/25 this property has been rented. If you are seeing this, the listing deactivation is still in process 1557 44th St. townhouse backs to park in historic Foxhall Village. Unique about this property: Backs to park: Stunning views over Glover Archibald National Park, trail access. Great location and not on main road (Reservoir, Foxhall, MacArthur). Near French and German Embassies, Georgetown Medical School, George Washington University Mount Vernon Campus and "The Vern" shuttle to Foggy Bottom, Lab School. In Key Elementary (Blue Ribbon School) district. Quick start guide: -Upstairs large primary bedroom with attached exposed brick sitting area overlooking national park + in-room vanity and sink. Two additional bedrooms and full bathroom on this level. -Main level powder room, family room, dining room, sun room backing up to park, deck, kitchen with granite counter tops. In-law suite lower level. Full attic for storage. Two off-street parking spots. -Foxhall Village location: Walk to Georgetown shops, restaurants, parks, library / Palisades shops, restaurants, parks, library / Georgetown U and Medical School/ German and French Embassies / Washington International School/ easy to get downtown, Maryland, or Virginia. -Neighborhood: Quiet, private, on back street (not a main road). Easy and plentiful street parking (zoned, no restrictions during pm and weekends), reserved spot/s in back. Back can be customized by tenant (2 spots, 1 and outdoor area / flex space). **Note: Decor in all pictures is that of a previous tenant. __________ LAYOUT 1) UPSTAIRS 3 Bedrooms + full bath (One large, one medium, one small). Additional: Vanity and sink in primary Detail: Large primary bedroom overlooking Glover Archibald National Park. Sink+ vanity in-room. 4 closets. Two additional bedrooms, one medium, one smaller for single or full bed, crib, etc. Full bath (with tub / shower). Central a/c and heat. Pull down attic stairs. Full floor of storage. 2)MAIN FLOOR Front yard, large family room, powder room, formal dining room, galley kitchen with window overlooking park, sunroom with French doors to deck and overlooking park. Detail: Small front porch with room for bench. Large family room and powder room. Foyer with closet. Hardwoods. Built in shelving. Dining - Formal dining room next to kitchen. Kitchen - Stainless appliances, granite counter, tile floors, window overlooking park. Sunroom - Finished sunroom with exposed brick wall, French doors to deck, all overlooking national parkland. Half bath / powder room. Central a/c and heat + additional electric base board heater in sunroom. 3)LOWER LEVEL / In Law Suite Enclosed room with door, living area, full bath, several closets, sink +counter cabinet area (used by some as kitchenette), laundry, separate entrance. Detail: Two rooms - both large. Set of three windows overlooking park. Full bathroom (stall shower). Laundry room and counter/sink/cabinet area. Separate electric heating and a/c in basement. Off street parking (2 spaces). Past tenants have used one and created garden area in other. __________ Nearby Short walk to: - Jetties, Happy Nail, Cleaners - Trails - leading to canal path (outside of back door) - Bus stops - going to DuPont, Downtown - 2 blocks. - French and German Embassies, Georgetown Hospital 15-25 minute walk to: - Georgetown/ Book Hill. - Palisades - Black Salt, Et Voila, Sunday farmers markets, more. - Glover Park - more restaurants, park, Whole Foods Easy access to Whitehurst Freeway (downtown), Clara Barton Parkway (Maryland), Canal Road (Virginia). Utilities are not included. No smoking. No pets. We ask for: Zillow application (including credit, background, income verification, bank information) as well as references. 1 mo security deposit check with rental app. Deposited when lease is signed. First month rent due at start of lease. Utilities not included.
This property is off market, which means it's not currently listed for sale or rent on Zillow. This may be different from what's available on other websites or public sources.



