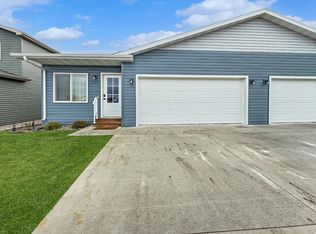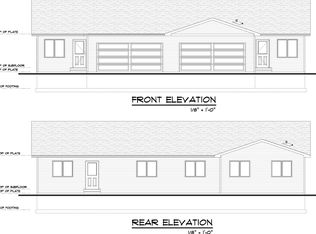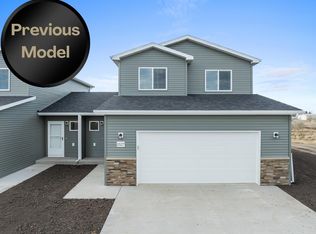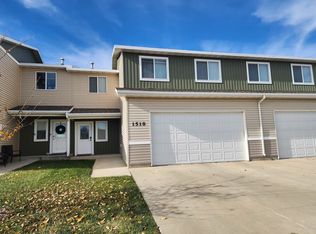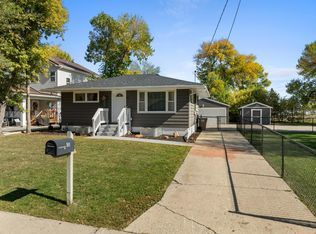Welcome to this beautifully maintained 2-story townhouse. This modern home offers a spacious and functional layout with 3 bedrooms, 2.5 bathrooms, and an attached 2-car heated garage with floor drains. The main level features an inviting open-concept layout designed for everyday living and entertaining. The Alloy Gray kitchen showcases elegant “Beaumont Creek” quartz countertops, stainless steel appliances, and a central island. Durable vinyl plank flooring runs through the main living areas, providing both style and easy maintenance. A sliding glass door off the dining area leads to the backyard patio and fenced in backyard. Upstairs, you’ll find all three bedrooms including a spacious primary suite complete with a walk-in closet and full bath. The laundry area is also conveniently located on the upper level for added ease. This home’s exterior blends beautifully with its surroundings, finished in Moonlit Moss vinyl siding with Pebble accents and Ledgestone details, offering timeless curb appeal. Additional highlights include Pella vinyl windows, backyard sprinklers, white bathroom vanities with cultured marble tops, and plush carpet in the bedrooms for comfort.
Under contract
Price cut: $5K (12/2)
$294,900
1557 47th Loop SE, Minot, ND 58701
3beds
3baths
1,494sqft
Est.:
Townhouse
Built in 2023
3,920.4 Square Feet Lot
$289,300 Zestimate®
$197/sqft
$-- HOA
What's special
Backyard patioBackyard sprinklersDurable vinyl plank flooringPebble accentsLedgestone detailsOpen-concept layoutSpacious and functional layout
- 67 days |
- 246 |
- 15 |
Zillow last checked: 8 hours ago
Listing updated: December 07, 2025 at 05:14pm
Listed by:
Lynne Reisenauer 701-818-0981,
KW Inspire Realty 701-838-6800
Source: Minot MLS,MLS#: 251647
Facts & features
Interior
Bedrooms & bathrooms
- Bedrooms: 3
- Bathrooms: 3
- Main level bathrooms: 1
Primary bedroom
- Description: Wic, Full Bath
- Level: Upper
Bedroom 1
- Level: Upper
Bedroom 2
- Level: Upper
Dining room
- Level: Main
Kitchen
- Description: Pantry, Island, Ss
- Level: Main
Living room
- Level: Main
Heating
- Forced Air, Electric
Cooling
- Central Air
Appliances
- Included: Microwave, Dishwasher, Refrigerator, Range/Oven
- Laundry: Upper Level
Features
- Flooring: Carpet, Other
- Basement: Crawl Space
- Has fireplace: No
Interior area
- Total structure area: 1,494
- Total interior livable area: 1,494 sqft
- Finished area above ground: 1,494
Property
Parking
- Total spaces: 2
- Parking features: Attached, Garage: Heated, Insulated, Sheet Rock, Floor Drains, Lights, Driveway: Concrete
- Attached garage spaces: 2
- Has uncovered spaces: Yes
Features
- Levels: Two
- Stories: 2
- Patio & porch: Patio
- Exterior features: Sprinkler
- Fencing: Fenced
Lot
- Size: 3,920.4 Square Feet
Details
- Parcel number: MI28.D72.010.0161
- Zoning: R2
Construction
Type & style
- Home type: Townhouse
- Property subtype: Townhouse
Materials
- Foundation: Concrete Perimeter
- Roof: Asphalt
Condition
- New construction: No
- Year built: 2023
Utilities & green energy
- Sewer: City
- Water: City
Community & HOA
Location
- Region: Minot
Financial & listing details
- Price per square foot: $197/sqft
- Annual tax amount: $3,507
- Date on market: 10/15/2025
Estimated market value
$289,300
$275,000 - $304,000
$1,882/mo
Price history
Price history
| Date | Event | Price |
|---|---|---|
| 12/8/2025 | Contingent | $294,900$197/sqft |
Source: | ||
| 12/2/2025 | Price change | $294,900-1.7%$197/sqft |
Source: | ||
| 10/15/2025 | Listed for sale | $299,900+7.1%$201/sqft |
Source: | ||
| 11/16/2023 | Sold | -- |
Source: Great North MLS #4008233 Report a problem | ||
| 10/26/2023 | Pending sale | $279,900$187/sqft |
Source: Great North MLS #4008233 Report a problem | ||
Public tax history
Public tax history
Tax history is unavailable.BuyAbility℠ payment
Est. payment
$1,532/mo
Principal & interest
$1144
Property taxes
$285
Home insurance
$103
Climate risks
Neighborhood: 58701
Nearby schools
GreatSchools rating
- 3/10Nedrose High SchoolGrades: 6-12Distance: 0.7 mi
- 4/10Nedrose Elementary SchoolGrades: PK-5Distance: 1.3 mi
Schools provided by the listing agent
- District: Nedrose
Source: Minot MLS. This data may not be complete. We recommend contacting the local school district to confirm school assignments for this home.
- Loading
