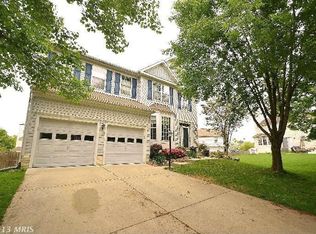Sold for $760,000
$760,000
1557 Chapman Rd, Crofton, MD 21114
4beds
2,391sqft
Single Family Residence
Built in 1995
7,072 Square Feet Lot
$765,200 Zestimate®
$318/sqft
$3,381 Estimated rent
Home value
$765,200
$712,000 - $819,000
$3,381/mo
Zestimate® history
Loading...
Owner options
Explore your selling options
What's special
AMAZING OPPORTUNITY in the highly sought after community of CHAPMAN FARM. ORIGINAL OWNER. FRESHLY PAINTED THROUGHOUT. As you enter the home, the cathedral ceiling in the foyer and the living room, as well as the stairway, provide an instant open feeling. The formal dining room is connected to the living room and flows into the kitchen. Also on the main level is the great room directly off the kitchen. The great room offers a gas fireplace for those cooler evenings. Through the patio door off the kitchen is the THREE SEASON’S ROOM overlooking the rear yard. There are doors on each side of the sunroom that lead down to a stamped concrete patio area. A perfect spot for the grill and those upcoming summer barbeques! The main level also features a large laundry room and direct access to the 2 car garage. On the upper level is the primary bedroom ensuite with walk in closet. The primary bathroom features a walk in shower as well as a soaking tub. There are three additional bedrooms and full bathroom on the upper level. The unfinished lower level with 3-piece rough in provides a spacious storage area with a wide walk up areaway to the backyard. The level backyard is completely fenced in. Located in the heart of Crofton, this home is situated to major commuter routes, including Route 3, I-97, and Route 50, with easy access to Annapolis, Baltimore, Washington, D.C., Ft. Meade and NSA. Waugh Chapel Towne Centre is also located nearby offering restaurants, shopping, and movie theatre. Schedule your private tour TODAY!
Zillow last checked: 8 hours ago
Listing updated: April 16, 2025 at 04:25am
Listed by:
Doug Smith 443-532-5101,
RE/MAX Realty Group
Bought with:
Mike McVearry, 680152
Berkshire Hathaway HomeServices PenFed Realty
Source: Bright MLS,MLS#: MDAA2104352
Facts & features
Interior
Bedrooms & bathrooms
- Bedrooms: 4
- Bathrooms: 3
- Full bathrooms: 2
- 1/2 bathrooms: 1
- Main level bathrooms: 1
Basement
- Area: 1382
Heating
- Heat Pump, Natural Gas
Cooling
- Central Air, Electric
Appliances
- Included: Dishwasher, Dryer, Microwave, Oven/Range - Gas, Refrigerator, Stainless Steel Appliance(s), Washer, Gas Water Heater
- Laundry: Main Level
Features
- Soaking Tub, Bathroom - Walk-In Shower, Breakfast Area, Ceiling Fan(s), Chair Railings, Crown Molding, Family Room Off Kitchen, Open Floorplan, Formal/Separate Dining Room, Eat-in Kitchen, Pantry, Walk-In Closet(s), Primary Bath(s)
- Flooring: Wood
- Doors: Insulated
- Windows: Insulated Windows
- Basement: Full,Rear Entrance,Concrete,Unfinished
- Number of fireplaces: 1
- Fireplace features: Gas/Propane, Mantel(s)
Interior area
- Total structure area: 3,773
- Total interior livable area: 2,391 sqft
- Finished area above ground: 2,391
- Finished area below ground: 0
Property
Parking
- Total spaces: 4
- Parking features: Garage Faces Front, Garage Door Opener, Concrete, Attached, Driveway
- Attached garage spaces: 2
- Uncovered spaces: 2
Accessibility
- Accessibility features: None
Features
- Levels: Three
- Stories: 3
- Patio & porch: Patio, Porch
- Exterior features: Sidewalks, Underground Lawn Sprinkler, Chimney Cap(s)
- Pool features: None
- Fencing: Back Yard
Lot
- Size: 7,072 sqft
- Features: Level, Landscaped, Front Yard, Rear Yard
Details
- Additional structures: Above Grade, Below Grade
- Parcel number: 020264790082772
- Zoning: R5
- Special conditions: Standard
Construction
Type & style
- Home type: SingleFamily
- Architectural style: Colonial
- Property subtype: Single Family Residence
Materials
- Vinyl Siding
- Foundation: Concrete Perimeter
- Roof: Architectural Shingle
Condition
- New construction: No
- Year built: 1995
Utilities & green energy
- Sewer: Public Sewer
- Water: Public
- Utilities for property: Natural Gas Available
Community & neighborhood
Security
- Security features: Security System
Location
- Region: Crofton
- Subdivision: Chapman Farm
HOA & financial
HOA
- Has HOA: Yes
- HOA fee: $195 semi-annually
- Association name: CHAPMAN FARM AT CROFTON HOMEOWNERS ASSOCIATION
Other
Other facts
- Listing agreement: Exclusive Right To Sell
- Listing terms: Cash,Conventional,FHA,VA Loan
- Ownership: Fee Simple
Price history
| Date | Event | Price |
|---|---|---|
| 4/4/2025 | Sold | $760,000+8.6%$318/sqft |
Source: | ||
| 3/11/2025 | Pending sale | $699,900$293/sqft |
Source: | ||
| 3/8/2025 | Listed for sale | $699,900+219.7%$293/sqft |
Source: | ||
| 3/30/1995 | Sold | $218,900+264.8%$92/sqft |
Source: Public Record Report a problem | ||
| 10/21/1994 | Sold | $60,000$25/sqft |
Source: Public Record Report a problem | ||
Public tax history
| Year | Property taxes | Tax assessment |
|---|---|---|
| 2025 | -- | $608,333 +5.2% |
| 2024 | $6,330 +5.8% | $578,067 +5.5% |
| 2023 | $5,982 +5.2% | $547,800 +0.7% |
Find assessor info on the county website
Neighborhood: 21114
Nearby schools
GreatSchools rating
- 8/10Crofton Elementary SchoolGrades: PK-5Distance: 0.5 mi
- 9/10Crofton Middle SchoolGrades: 6-8Distance: 1.7 mi
- 8/10Arundel High SchoolGrades: 9-12Distance: 3.6 mi
Schools provided by the listing agent
- Elementary: Crofton
- Middle: Crofton
- District: Anne Arundel County Public Schools
Source: Bright MLS. This data may not be complete. We recommend contacting the local school district to confirm school assignments for this home.
Get a cash offer in 3 minutes
Find out how much your home could sell for in as little as 3 minutes with a no-obligation cash offer.
Estimated market value
$765,200
