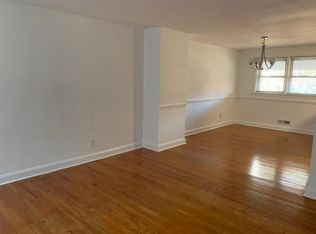Sold for $200,000 on 02/23/23
$200,000
1557 Clairidge Rd, Baltimore, MD 21207
4beds
1,360sqft
Townhouse
Built in 1957
1,890 Square Feet Lot
$234,700 Zestimate®
$147/sqft
$3,089 Estimated rent
Home value
$234,700
$223,000 - $249,000
$3,089/mo
Zestimate® history
Loading...
Owner options
Explore your selling options
What's special
Here is your opportunity to grab a conveniently located, brick Gwynn Oak townhome at a great price! 4 Bedrooms or 3 bedrooms and a basement family room. 3 bedrooms and 1 full bath in the upper level. Spacious main level with tons of living space, living room/Dining room combo and a spacious kitchen (with new stove being installed this week). Basement with a finished space that you can use as a bedroom or family room...whichever suits you. Could use a few updates, but fully move in ready and lovely layout. Steps from the Elementary school. Parking pad in rear yard. Great home. Great price. Schedule today.
Zillow last checked: 8 hours ago
Listing updated: December 22, 2025 at 04:00pm
Listed by:
Noah Kaye 410-562-8119,
Coldwell Banker Realty,
Co-Listing Agent: Harmony K Campbell 301-675-6470,
Coldwell Banker Realty
Bought with:
Mr. Rene Guzman Iglesias, 644246
Argent Realty, LLC
Source: Bright MLS,MLS#: MDBC2055316
Facts & features
Interior
Bedrooms & bathrooms
- Bedrooms: 4
- Bathrooms: 2
- Full bathrooms: 2
Basement
- Area: 604
Heating
- Central, Natural Gas
Cooling
- Central Air, Electric
Appliances
- Included: Gas Water Heater
- Laundry: In Basement
Features
- Combination Dining/Living, Floor Plan - Traditional, Other
- Basement: Combination,Partial,Partially Finished,Full,Other
- Has fireplace: No
Interior area
- Total structure area: 1,612
- Total interior livable area: 1,360 sqft
- Finished area above ground: 1,008
- Finished area below ground: 352
Property
Parking
- Total spaces: 1
- Parking features: Driveway, Off Street, On Street
- Uncovered spaces: 1
Accessibility
- Accessibility features: None
Features
- Levels: Three
- Stories: 3
- Pool features: None
Lot
- Size: 1,890 sqft
Details
- Additional structures: Above Grade, Below Grade
- Parcel number: 04010120661580
- Zoning: R
- Special conditions: Standard
Construction
Type & style
- Home type: Townhouse
- Architectural style: Colonial,Other,Traditional
- Property subtype: Townhouse
Materials
- Brick, Combination, Other
- Foundation: Block
Condition
- New construction: No
- Year built: 1957
Utilities & green energy
- Sewer: Public Sewer
- Water: Public
Community & neighborhood
Location
- Region: Baltimore
- Subdivision: Edmondson Heights
Other
Other facts
- Listing agreement: Exclusive Right To Sell
- Listing terms: Cash,Conventional,FHA,VA Loan
- Ownership: Fee Simple
Price history
| Date | Event | Price |
|---|---|---|
| 2/23/2023 | Sold | $200,000+0.5%$147/sqft |
Source: | ||
| 1/27/2023 | Pending sale | $199,000$146/sqft |
Source: | ||
| 1/20/2023 | Contingent | $199,000$146/sqft |
Source: | ||
| 1/16/2023 | Listed for sale | $199,000$146/sqft |
Source: | ||
| 1/4/2023 | Listing removed | $199,000$146/sqft |
Source: | ||
Public tax history
| Year | Property taxes | Tax assessment |
|---|---|---|
| 2025 | $3,162 +80.9% | $164,133 +13.8% |
| 2024 | $1,748 +3.1% | $144,200 +3.1% |
| 2023 | $1,695 +3.2% | $139,833 -3% |
Find assessor info on the county website
Neighborhood: 21207
Nearby schools
GreatSchools rating
- 3/10Edmondson Heights Elementary SchoolGrades: PK-5Distance: 0.1 mi
- 1/10Southwest AcademyGrades: 6-8Distance: 0.9 mi
- 3/10Woodlawn High Center For Pre-Eng. Res.Grades: 9-12Distance: 1.4 mi
Schools provided by the listing agent
- District: Baltimore County Public Schools
Source: Bright MLS. This data may not be complete. We recommend contacting the local school district to confirm school assignments for this home.

Get pre-qualified for a loan
At Zillow Home Loans, we can pre-qualify you in as little as 5 minutes with no impact to your credit score.An equal housing lender. NMLS #10287.
Sell for more on Zillow
Get a free Zillow Showcase℠ listing and you could sell for .
$234,700
2% more+ $4,694
With Zillow Showcase(estimated)
$239,394