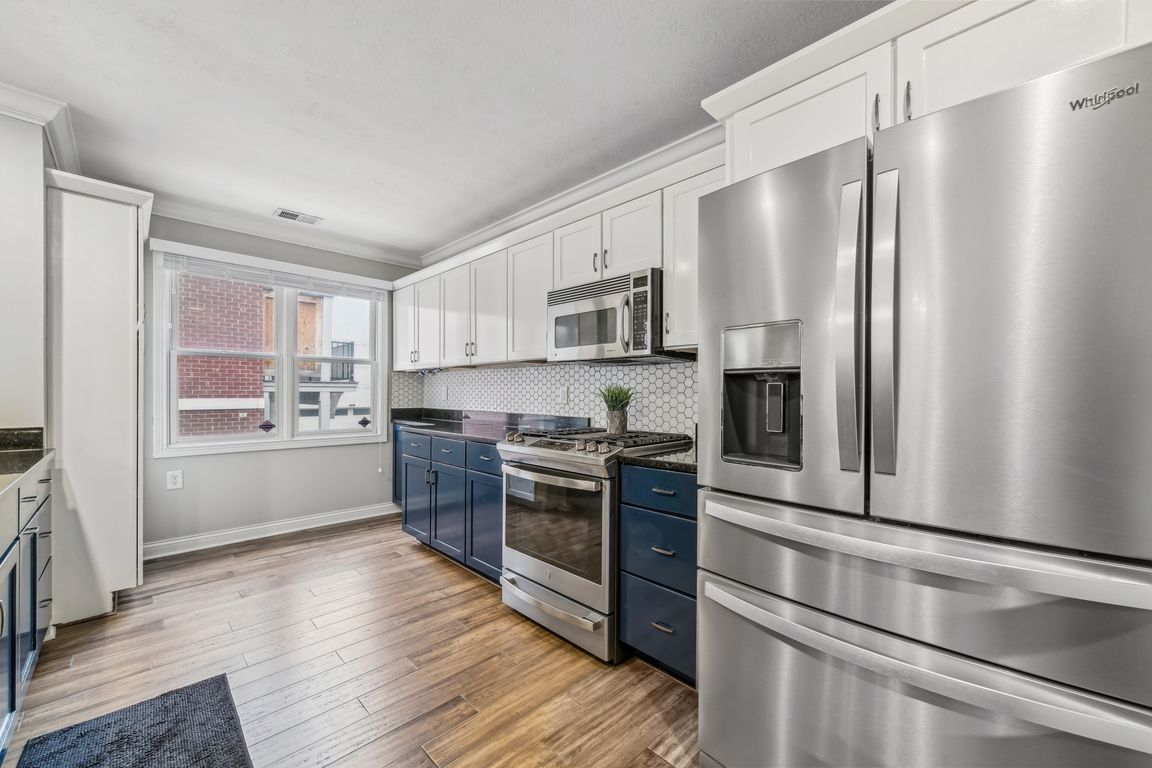
PendingPrice cut: $10K (7/14)
$335,000
2beds
1,895sqft
1557 N College Ave UNIT 3, Indianapolis, IN 46202
2beds
1,895sqft
Residential, townhouse
Built in 2004
3,049 sqft
2 Attached garage spaces
$177 price/sqft
$275 monthly HOA fee
What's special
Fresh modern paintSpacious bedroomsGranite countertopsPrivate balconyUpdated kitchenNewer appliancesNew carpeting
Welcome to this fantastic townhome in the Old Northside! You'll be just blocks away from Mass Ave, the Monon Trail, and many other attractions. The main level features an open floor plan with an updated kitchen, perfect for entertaining. The updated kitchen boasts granite countertops and newer appliances (which are included) ...
- 142 days
- on Zillow |
- 379 |
- 14 |
Source: MIBOR as distributed by MLS GRID,MLS#: 22029362
Travel times
Kitchen
Living Room
Dining Room
Zillow last checked: 7 hours ago
Listing updated: August 14, 2025 at 07:35am
Listing Provided by:
Will Lonnemann 317-294-2667,
F.C. Tucker Company
Source: MIBOR as distributed by MLS GRID,MLS#: 22029362
Facts & features
Interior
Bedrooms & bathrooms
- Bedrooms: 2
- Bathrooms: 3
- Full bathrooms: 2
- 1/2 bathrooms: 1
- Main level bathrooms: 1
Primary bedroom
- Level: Upper
- Area: 304 Square Feet
- Dimensions: 19x16
Bedroom 2
- Level: Upper
- Area: 294 Square Feet
- Dimensions: 21x14
Dining room
- Level: Main
- Area: 304 Square Feet
- Dimensions: 19x16
Kitchen
- Level: Main
- Area: 108 Square Feet
- Dimensions: 12x9
Living room
- Level: Main
- Area: 195 Square Feet
- Dimensions: 15x13
Heating
- Forced Air, Natural Gas
Cooling
- Central Air
Appliances
- Included: Dishwasher, Gas Water Heater, MicroHood, Electric Oven, Refrigerator
- Laundry: Laundry Closet, Main Level
Features
- Breakfast Bar, Hardwood Floors, Walk-In Closet(s)
- Flooring: Hardwood
- Windows: Wood Work Painted
- Has basement: No
- Number of fireplaces: 1
- Fireplace features: Gas Log
Interior area
- Total structure area: 1,895
- Total interior livable area: 1,895 sqft
Property
Parking
- Total spaces: 2
- Parking features: Assigned, Attached, Concrete, Garage Door Opener, Heated Garage
- Attached garage spaces: 2
- Details: Garage Parking Other(Shared Garage)
Features
- Levels: Two
- Stories: 2
- Patio & porch: Covered, Deck
- Exterior features: Balcony
Lot
- Size: 3,049.2 Square Feet
- Features: City Lot, Sidewalks, Street Lights
Details
- Parcel number: 490636116017001101
- Special conditions: Historic District,Sales Disclosure Supplements
- Horse amenities: None
Construction
Type & style
- Home type: Townhouse
- Architectural style: Traditional
- Property subtype: Residential, Townhouse
- Attached to another structure: Yes
Materials
- Brick, Cement Siding
- Foundation: Other
Condition
- New construction: No
- Year built: 2004
Utilities & green energy
- Water: Public
- Utilities for property: Sewer Connected, Water Connected
Community & HOA
Community
- Features: Sidewalks, Street Lights
- Subdivision: College Ave Condominiums
HOA
- Has HOA: Yes
- Amenities included: Insurance, Maintenance Grounds, Maintenance, Snow Removal
- Services included: Association Home Owners, Entrance Private, Insurance, Maintenance Grounds, Maintenance Structure, Maintenance, Snow Removal
- HOA fee: $275 monthly
Location
- Region: Indianapolis
Financial & listing details
- Price per square foot: $177/sqft
- Tax assessed value: $238,600
- Annual tax amount: $2,900
- Date on market: 4/3/2025