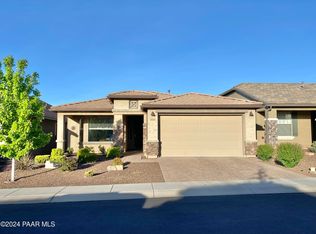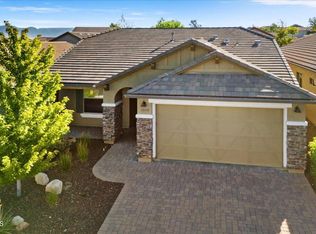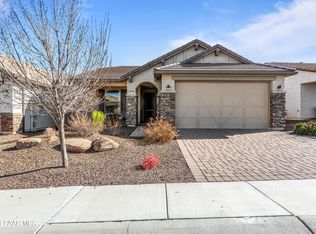Beautiful newer 2 bedroom, 2 bath home in the Gated Area of Stoneridge. Upgraded Granite Counters, New Gas Range, Upgraded Cabinets, Tiled Bath Surrounds, Large Walk-in Shower, New Carpet in Master Bedroom. New Window Treatments, Custom Murphy Bed with 2 desks in bedroom 2. Tons of storage in garage with built in cabinets. Beautifully landscaped backyard. HOA Fee is 214.00 per quarter. Use of community center and amenities is an additional fee of 35.00 per mo. Seller said bring all reasonable offers.
This property is off market, which means it's not currently listed for sale or rent on Zillow. This may be different from what's available on other websites or public sources.


