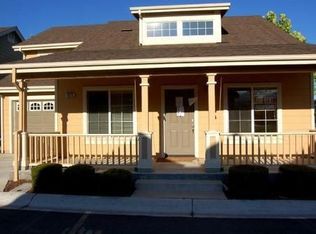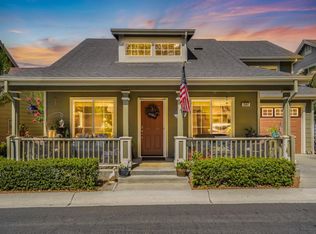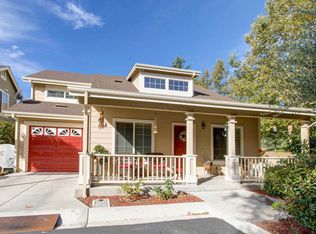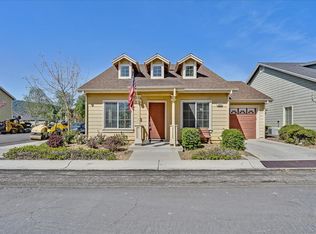Sold for $654,000 on 06/03/25
$654,000
1557 Rosette Way, Gilroy, CA 95020
2beds
1,110sqft
Single Family Residence,
Built in 2003
1,034 Square Feet Lot
$638,900 Zestimate®
$589/sqft
$3,038 Estimated rent
Home value
$638,900
$588,000 - $696,000
$3,038/mo
Zestimate® history
Loading...
Owner options
Explore your selling options
What's special
Welcome to The Village Green Cottages, a vibrant 62+ adult community offering a serene lifestyle with a variety of amenities, including a gated entrance, community pool, and fitness room. Nestled at the end of a cul-de-sac, this charming home enjoys beautiful park-like landscaping for tranquility and privacy. This delightful home offers approximately 1,110 square feet of living space, featuring 2 bedrooms and 2 full bathrooms. Freshly painted with new carpet, the interior is ready for you to move in and make it your own. The primary suite, complete with an attached full bathroom, is conveniently located on the main level. Enjoy the airy feel of the open-concept kitchen, which adjoins the dining and family room area with vaulted ceilings. The well-appointed kitchen includes granite countertops and a gas range, perfect for cooking enthusiasts. An elegant staircase leads to the second-level guest bedroom and a generously sized full bathroom. Additional features include an attached one-car garage and a spacious back patio, This home is in a prime location, close to the Gilroy Levee Trail, Heartland Dog Park, and the vibrant 1st Street, home to some of Gilroy's best grocery stores, restaurants, and shops. Don't miss the opportunity to be part of this wonderful community.
Zillow last checked: 8 hours ago
Listing updated: June 04, 2025 at 01:54am
Listed by:
Derek Essary 01988195 408-963-1295,
Coldwell Banker Realty 408-848-2800,
Brittany Walker 01974651 831-262-5067,
Coldwell Banker Realty
Bought with:
Martha Lizarraga, 01462198
Coldwell Banker Realty
Source: MLSListings Inc,MLS#: ML81992069
Facts & features
Interior
Bedrooms & bathrooms
- Bedrooms: 2
- Bathrooms: 2
- Full bathrooms: 2
Bedroom
- Features: GroundFloorBedroom, PrimaryBedroomonGroundFloor
Bathroom
- Features: DoubleSinks, PrimaryStallShowers, Tile, FullonGroundFloor
Dining room
- Features: EatinKitchen
Family room
- Features: KitchenFamilyRoomCombo
Kitchen
- Features: Countertop_Granite
Heating
- Central Forced Air
Cooling
- Ceiling Fan(s), Central Air
Appliances
- Laundry: In Garage
Features
- Flooring: Carpet, Hardwood, Tile
Interior area
- Total structure area: 1,110
- Total interior livable area: 1,110 sqft
Property
Parking
- Total spaces: 1
- Parking features: Attached
- Attached garage spaces: 1
Features
- Stories: 2
- Pool features: Community
Lot
- Size: 1,034 sqft
Details
- Parcel number: 81070002
- Zoning: A140
- Special conditions: Standard
Construction
Type & style
- Home type: SingleFamily
- Property subtype: Single Family Residence,
Materials
- Foundation: Slab
- Roof: Composition
Condition
- New construction: No
- Year built: 2003
Utilities & green energy
- Gas: PublicUtilities
- Sewer: Public Sewer
- Water: Public
- Utilities for property: Public Utilities, Water Public
Community & neighborhood
Senior living
- Senior community: Yes
Location
- Region: Gilroy
HOA & financial
HOA
- Has HOA: Yes
- HOA fee: $300 monthly
- Amenities included: Community Pool, Community Security Gate, Gym Exercise Facility
Other
Other facts
- Listing agreement: ExclusiveRightToSell
Price history
| Date | Event | Price |
|---|---|---|
| 6/3/2025 | Sold | $654,000+51.4%$589/sqft |
Source: | ||
| 5/24/2021 | Sold | $432,000-18.5%$389/sqft |
Source: Public Record | ||
| 6/19/2017 | Listing removed | $2,300$2/sqft |
Source: Zillow Rental Manager | ||
| 6/5/2017 | Listed for rent | $2,300+9.5%$2/sqft |
Source: Zillow Rental Manager | ||
| 1/12/2015 | Listing removed | $2,100$2/sqft |
Source: Owner | ||
Public tax history
| Year | Property taxes | Tax assessment |
|---|---|---|
| 2025 | $7,651 +3.8% | $620,000 +4.2% |
| 2024 | $7,374 -2.2% | $595,000 -0.8% |
| 2023 | $7,539 -2.7% | $600,000 -2.4% |
Find assessor info on the county website
Neighborhood: 95020
Nearby schools
GreatSchools rating
- 8/10Las Animas Elementary SchoolGrades: K-5Distance: 1.9 mi
- 6/10Solorsano Middle SchoolGrades: 6-8Distance: 0.9 mi
- 5/10Gilroy High SchoolGrades: 9-12Distance: 1.8 mi
Schools provided by the listing agent
- District: GilroyUnified
Source: MLSListings Inc. This data may not be complete. We recommend contacting the local school district to confirm school assignments for this home.
Get a cash offer in 3 minutes
Find out how much your home could sell for in as little as 3 minutes with a no-obligation cash offer.
Estimated market value
$638,900
Get a cash offer in 3 minutes
Find out how much your home could sell for in as little as 3 minutes with a no-obligation cash offer.
Estimated market value
$638,900



