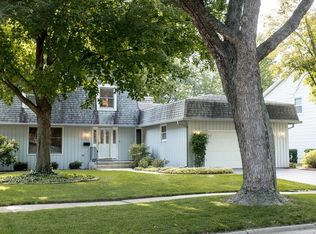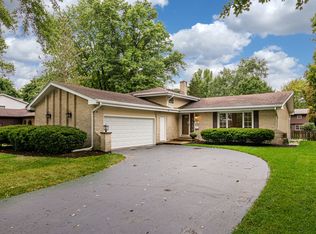Closed
$575,000
1557 Swallow St, Naperville, IL 60565
4beds
2,353sqft
Single Family Residence
Built in 1968
-- sqft lot
$567,100 Zestimate®
$244/sqft
$3,769 Estimated rent
Home value
$567,100
$539,000 - $595,000
$3,769/mo
Zestimate® history
Loading...
Owner options
Explore your selling options
What's special
Immaculate and beautifully maintained 4-bedroom, 2.1 bath two-story home in a prime Naperville location. Gleaming hardwood floors flow throughout the home. The spacious living room and formal dining room offer great natural light and flow seemlessly for every day living or entertaining. The updated eat-in kitchen features granite countertops, ample cabinet storage, stainless steel appliances and a pantry closet. Enjoy the expanded family room addition with a cosy wood burning fireplace, custom built-ins and skylights flooding the space with natural light leading to the backyard patio, perfect for relaxing or entertaining. Spacious bedrooms offer generous closet space, the primary bedroom has a full bath with walk in shower. The large basement with crawl space is ready for your finishing touches. Major updates include a new furnace (2024), centrail air (2020) and roof (2018). Just minutes from downtown Naperville's renowned shopping and dining. Located in the highly acclaimed Naperville District 203, and only a short walk to Maplebrook Elementary, Lincoln Middle School, neighborhood parks and the community pool. A true gem in an unbeatable location.
Zillow last checked: 8 hours ago
Listing updated: July 02, 2025 at 07:25am
Listing courtesy of:
Kim Moustis, CNC,GRI 630-244-0451,
Keller Williams Experience
Bought with:
Rich Ayers, ABR,CRB,CRS,GRI
Richard Ayers
Source: MRED as distributed by MLS GRID,MLS#: 12356959
Facts & features
Interior
Bedrooms & bathrooms
- Bedrooms: 4
- Bathrooms: 3
- Full bathrooms: 2
- 1/2 bathrooms: 1
Primary bedroom
- Features: Flooring (Hardwood), Window Treatments (Blinds, Curtains/Drapes), Bathroom (Full)
- Level: Second
- Area: 192 Square Feet
- Dimensions: 16X12
Bedroom 2
- Features: Flooring (Hardwood), Window Treatments (Blinds, Window Treatments)
- Level: Second
- Area: 180 Square Feet
- Dimensions: 15X12
Bedroom 3
- Features: Flooring (Hardwood), Window Treatments (Blinds, Window Treatments)
- Level: Second
- Area: 120 Square Feet
- Dimensions: 12X10
Bedroom 4
- Features: Flooring (Hardwood), Window Treatments (Blinds, Window Treatments)
- Level: Second
- Area: 126 Square Feet
- Dimensions: 14X9
Dining room
- Features: Flooring (Hardwood), Window Treatments (Blinds)
- Level: Main
- Area: 154 Square Feet
- Dimensions: 14X11
Family room
- Features: Flooring (Carpet), Window Treatments (Blinds)
- Level: Main
- Area: 450 Square Feet
- Dimensions: 25X18
Kitchen
- Features: Kitchen (Eating Area-Table Space, Pantry-Closet, Granite Counters), Flooring (Ceramic Tile), Window Treatments (Blinds)
- Level: Main
- Area: 165 Square Feet
- Dimensions: 15X11
Living room
- Features: Flooring (Hardwood), Window Treatments (Blinds)
- Level: Main
- Area: 234 Square Feet
- Dimensions: 18X13
Heating
- Natural Gas, Forced Air
Cooling
- Central Air
Appliances
- Included: Microwave, Dishwasher, Refrigerator, Washer, Dryer, Disposal, Stainless Steel Appliance(s), Humidifier
Features
- Cathedral Ceiling(s), Built-in Features
- Flooring: Hardwood
- Windows: Screens, Skylight(s)
- Basement: Unfinished,Crawl Space,Full
- Number of fireplaces: 1
- Fireplace features: Wood Burning, Family Room
Interior area
- Total structure area: 0
- Total interior livable area: 2,353 sqft
Property
Parking
- Total spaces: 2
- Parking features: Concrete, Garage Door Opener, On Site, Other, Attached, Garage
- Attached garage spaces: 2
- Has uncovered spaces: Yes
Accessibility
- Accessibility features: No Disability Access
Features
- Stories: 2
- Patio & porch: Patio
Lot
- Dimensions: 70X143X71X142
- Features: Landscaped
Details
- Parcel number: 0830414028
- Special conditions: None
- Other equipment: Ceiling Fan(s), Fan-Whole House, Sump Pump, Air Purifier
Construction
Type & style
- Home type: SingleFamily
- Architectural style: Traditional
- Property subtype: Single Family Residence
Materials
- Brick, Wood Siding
- Foundation: Concrete Perimeter
- Roof: Asphalt
Condition
- New construction: No
- Year built: 1968
Utilities & green energy
- Electric: Circuit Breakers
- Sewer: Public Sewer
- Water: Lake Michigan
Community & neighborhood
Security
- Security features: Carbon Monoxide Detector(s)
Community
- Community features: Park, Pool, Tennis Court(s), Curbs, Sidewalks, Street Lights, Street Paved
Location
- Region: Naperville
- Subdivision: Maplebrook Ii
Other
Other facts
- Listing terms: Conventional
- Ownership: Fee Simple
Price history
| Date | Event | Price |
|---|---|---|
| 7/1/2025 | Sold | $575,000+1.8%$244/sqft |
Source: | ||
| 5/13/2025 | Contingent | $565,000$240/sqft |
Source: | ||
| 5/8/2025 | Listed for sale | $565,000$240/sqft |
Source: | ||
Public tax history
| Year | Property taxes | Tax assessment |
|---|---|---|
| 2023 | $8,514 +2% | $147,030 +5% |
| 2022 | $8,351 +4% | $140,030 +3.9% |
| 2021 | $8,032 +2.3% | $134,740 +1.8% |
Find assessor info on the county website
Neighborhood: Maplebrook
Nearby schools
GreatSchools rating
- 8/10Maplebrook Elementary SchoolGrades: PK-5Distance: 0.3 mi
- 8/10Lincoln Jr High SchoolGrades: 6-8Distance: 0.6 mi
- 10/10Naperville Central High SchoolGrades: 9-12Distance: 2.3 mi
Schools provided by the listing agent
- Elementary: Maplebrook Elementary School
- Middle: Lincoln Junior High School
- High: Naperville Central High School
- District: 203
Source: MRED as distributed by MLS GRID. This data may not be complete. We recommend contacting the local school district to confirm school assignments for this home.

Get pre-qualified for a loan
At Zillow Home Loans, we can pre-qualify you in as little as 5 minutes with no impact to your credit score.An equal housing lender. NMLS #10287.
Sell for more on Zillow
Get a free Zillow Showcase℠ listing and you could sell for .
$567,100
2% more+ $11,342
With Zillow Showcase(estimated)
$578,442
