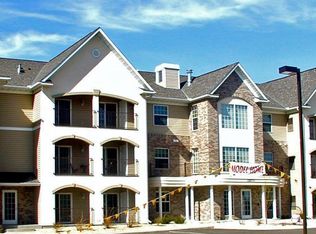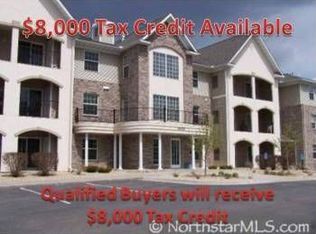Closed
$241,000
15570 Linnet St NW #2110, Andover, MN 55304
2beds
1,188sqft
Low Rise
Built in 2003
-- sqft lot
$242,800 Zestimate®
$203/sqft
$2,004 Estimated rent
Home value
$242,800
$231,000 - $255,000
$2,004/mo
Zestimate® history
Loading...
Owner options
Explore your selling options
What's special
Welcome to the lifestyle and ease of 55+ living in Andover, MN! This charming 2-bedroom, 2-bathroom end-unit condo offers a perfect blend of comfort and convenience. Nestled in a tranquil setting amidst wildlife, enjoy the privacy and natural light that this residence offers. Sizeable primary bedroom with private bathroom & walk-in closets. With underground heated parking, community amenities, party/social room and located near shopping and restaurants. Immerse yourself in the community's social scene or relax on your private balcony. Plenty of parking for your guests! Discover the perfect balance of nature and convenience!
Zillow last checked: 8 hours ago
Listing updated: May 06, 2025 at 04:19pm
Listed by:
Darcy Board 763-218-1855,
RE/MAX Results
Bought with:
Janet Banken
Edina Realty, Inc.
Source: NorthstarMLS as distributed by MLS GRID,MLS#: 6466720
Facts & features
Interior
Bedrooms & bathrooms
- Bedrooms: 2
- Bathrooms: 2
- Full bathrooms: 1
- 3/4 bathrooms: 1
Bedroom 1
- Level: Main
- Area: 182 Square Feet
- Dimensions: 13x14
Bedroom 2
- Level: Main
- Area: 156 Square Feet
- Dimensions: 13x12
Deck
- Level: Main
- Area: 54 Square Feet
- Dimensions: 9x6
Dining room
- Level: Main
- Area: 64 Square Feet
- Dimensions: 8x8
Kitchen
- Level: Main
- Area: 120 Square Feet
- Dimensions: 15x8
Laundry
- Level: Main
- Area: 60 Square Feet
- Dimensions: 10x6
Living room
- Level: Main
- Area: 260 Square Feet
- Dimensions: 20x13
Heating
- Forced Air
Cooling
- Central Air
Appliances
- Included: Dishwasher, Disposal, Dryer, Microwave, Range, Refrigerator, Washer
Features
- Basement: None
- Has fireplace: No
Interior area
- Total structure area: 1,188
- Total interior livable area: 1,188 sqft
- Finished area above ground: 1,188
- Finished area below ground: 0
Property
Parking
- Total spaces: 1
- Parking features: Assigned, Garage Door Opener, Guest, Heated Garage, Secured, Storage, Underground
- Garage spaces: 1
- Has uncovered spaces: Yes
Accessibility
- Accessibility features: Doors 36"+, Accessible Elevator Installed, Hallways 42"+, Door Lever Handles, No Stairs External, No Stairs Internal
Features
- Levels: One
- Stories: 1
- Pool features: None
- Fencing: None
Lot
- Size: 1,306 sqft
Details
- Foundation area: 1188
- Parcel number: 223224120153
- Zoning description: Residential-Single Family
Construction
Type & style
- Home type: Condo
- Property subtype: Low Rise
- Attached to another structure: Yes
Materials
- Brick/Stone, Concrete
- Roof: Asphalt
Condition
- Age of Property: 22
- New construction: No
- Year built: 2003
Utilities & green energy
- Electric: Circuit Breakers
- Gas: Natural Gas
- Sewer: City Sewer/Connected
- Water: City Water/Connected
Community & neighborhood
Security
- Security features: Fire Sprinkler System, Secured Garage/Parking
Senior living
- Senior community: Yes
Location
- Region: Andover
- Subdivision: Cic 310 Grey Oaks & Estate
HOA & financial
HOA
- Has HOA: Yes
- HOA fee: $196 monthly
- Amenities included: Car Wash, Elevator(s), Fire Sprinkler System, Lobby Entrance
- Services included: Maintenance Structure, Controlled Access, Hazard Insurance, Lawn Care, Maintenance Grounds, Professional Mgmt, Trash, Shared Amenities, Snow Removal, Water
- Association name: Cic 310 Grey Oaks & Estate
- Association phone: 763-574-1500
Price history
| Date | Event | Price |
|---|---|---|
| 2/1/2024 | Sold | $241,000+0.4%$203/sqft |
Source: | ||
| 1/12/2024 | Pending sale | $240,000$202/sqft |
Source: | ||
| 1/2/2024 | Listed for sale | $240,000+150%$202/sqft |
Source: | ||
| 8/31/2012 | Sold | $96,000-8.5%$81/sqft |
Source: | ||
| 7/7/2012 | Price change | $104,900-4.5%$88/sqft |
Source: Greater Midwest Realty #4146285 | ||
Public tax history
| Year | Property taxes | Tax assessment |
|---|---|---|
| 2024 | $2,049 +0.4% | $181,914 -15.1% |
| 2023 | $2,041 +4.5% | $214,200 -2.1% |
| 2022 | $1,952 -0.6% | $218,700 +20.4% |
Find assessor info on the county website
Neighborhood: 55304
Nearby schools
GreatSchools rating
- 9/10Andover Elementary SchoolGrades: K-5Distance: 0.8 mi
- 7/10Oak View Middle SchoolGrades: 6-8Distance: 0.4 mi
- 8/10Andover Senior High SchoolGrades: 9-12Distance: 1 mi
Get a cash offer in 3 minutes
Find out how much your home could sell for in as little as 3 minutes with a no-obligation cash offer.
Estimated market value
$242,800
Get a cash offer in 3 minutes
Find out how much your home could sell for in as little as 3 minutes with a no-obligation cash offer.
Estimated market value
$242,800

