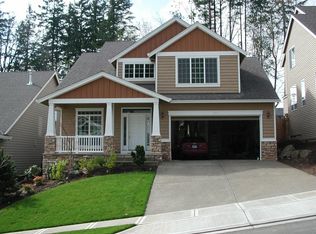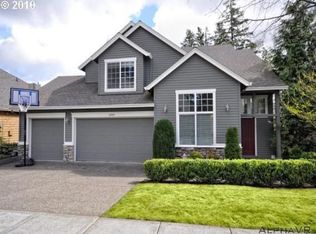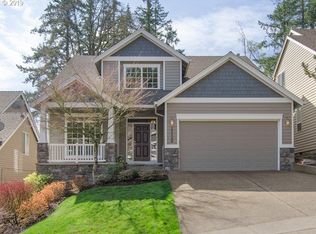Craftsman w/cedar & stone siding. Large, level fenced yard. Fantastic view of Mt Hood on a clear day. Close to Nike & Intel! 4 BR+den+bonus. Maple hardwd flrs in LR, DR, FR. High ceilings, slab granite, gourmet kitchen. Spacious master suite w/cathedral ceilings, bonus rm/2nd study. AC, sprinklers, Sec. system. Slated for new Cooper Mountain High School; verifiable in 2017.
This property is off market, which means it's not currently listed for sale or rent on Zillow. This may be different from what's available on other websites or public sources.


