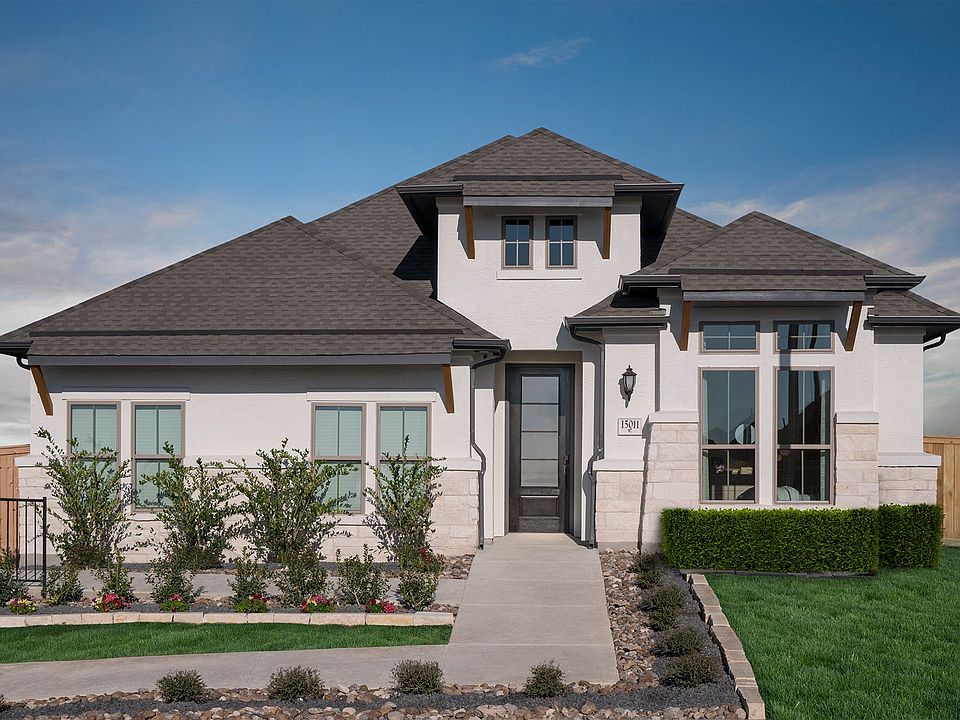The Donley is a stunning two-story home that welcomes you with a spacious foyer. The kitchen is a chef's dream, equipped with beautiful 42" cabinetry, built-in stainless-steel appliances, and a generously sized island that seamlessly blends with the open-concept design. The primary suite is a luxurious retreat. Upstairs, you'll find a large game room, along with three additional bedrooms and another full bath, providing ample space for family and friends. This home truly has it all. Schedule your visit today!
New construction
Special offer
$341,990
15571 Lonehollow Lake, San Antonio, TX 78253
4beds
2,220sqft
Single Family Residence
Built in 2025
4,356 Square Feet Lot
$-- Zestimate®
$154/sqft
$40/mo HOA
What's special
Luxurious retreatBuilt-in stainless-steel appliancesSpacious foyerLarge game roomGenerously sized islandOpen-concept design
Call: (830) 465-3283
- 149 days |
- 6 |
- 0 |
Zillow last checked: 8 hours ago
Listing updated: November 02, 2025 at 10:07pm
Listed by:
Dayton Schrader TREC #312921 (210) 757-9785,
eXp Realty
Source: LERA MLS,MLS#: 1876838
Travel times
Schedule tour
Select your preferred tour type — either in-person or real-time video tour — then discuss available options with the builder representative you're connected with.
Facts & features
Interior
Bedrooms & bathrooms
- Bedrooms: 4
- Bathrooms: 3
- Full bathrooms: 2
- 1/2 bathrooms: 1
Primary bedroom
- Features: Walk-In Closet(s), Full Bath
- Area: 169
- Dimensions: 13 x 13
Bedroom 2
- Area: 121
- Dimensions: 11 x 11
Bedroom 3
- Area: 110
- Dimensions: 10 x 11
Bedroom 4
- Area: 110
- Dimensions: 10 x 11
Primary bathroom
- Features: Shower Only, Single Vanity
- Area: 100
- Dimensions: 10 x 10
Dining room
- Area: 63
- Dimensions: 7 x 9
Family room
- Area: 210
- Dimensions: 14 x 15
Kitchen
- Area: 176
- Dimensions: 16 x 11
Office
- Area: 143
- Dimensions: 11 x 13
Heating
- Central, Natural Gas
Cooling
- Central Air
Appliances
- Included: Cooktop, Built-In Oven, Microwave, Range, Disposal, Dishwasher, Plumbed For Ice Maker, Water Softener Owned, Vented Exhaust Fan
- Laundry: Main Level, Washer Hookup, Dryer Connection
Features
- One Living Area, Kitchen Island, Pantry, Game Room, Utility Room Inside, High Ceilings, Open Floorplan, High Speed Internet, Master Downstairs
- Flooring: Carpet, Ceramic Tile, Vinyl
- Has basement: No
- Has fireplace: No
- Fireplace features: Not Applicable
Interior area
- Total interior livable area: 2,220 sqft
Property
Parking
- Total spaces: 2
- Parking features: Two Car Garage, Garage Door Opener
- Garage spaces: 2
Accessibility
- Accessibility features: First Floor Bath, Full Bath/Bed on 1st Flr, First Floor Bedroom
Features
- Levels: Two
- Stories: 2
- Pool features: None
Lot
- Size: 4,356 Square Feet
- Dimensions: 50x110
Construction
Type & style
- Home type: SingleFamily
- Property subtype: Single Family Residence
Materials
- Brick
- Foundation: Slab
- Roof: Composition
Condition
- New Construction
- New construction: Yes
- Year built: 2025
Details
- Builder name: Coventry
Utilities & green energy
- Water: Water System
- Utilities for property: Cable Available
Community & HOA
Community
- Features: None
- Security: Smoke Detector(s)
- Subdivision: Summerlin
HOA
- Has HOA: Yes
- HOA fee: $480 annually
- HOA name: SPECTRUM ASSOCIATION MANAGEMENT
Location
- Region: San Antonio
Financial & listing details
- Price per square foot: $154/sqft
- Annual tax amount: $1
- Price range: $342K - $342K
- Date on market: 6/18/2025
- Cumulative days on market: 150 days
- Listing terms: Conventional,FHA,VA Loan,Cash
About the community
PoolPlaygroundTennis
Experience the best of both worlds at Summerlin! Discover small-town charm combined with modern comfort in Summerlin, a vibrant Castroville-area community that perfectly blends convenience, natural beauty, and a strong sense of community. Coventry Homes offers an array of stunning home designs tailored for families looking to enjoy the scenic Texas Hill Country lifestyle. Ideal for commuters and families alike. Summerlin's prime location offers unbeatable access to key destinations. Downtown San Antonio is less than 30 minutes away, while Lackland Air Force Base and Port San Antonio are just an 18-minute drive, making it a top choice for military families. The University of Texas at San Antonio and the Valero corporate headquarters are also within easy reach, just 26 minutes away, meeting your professional and educational needs. Summerlin's planned amenity center will be the heart of the community, designed to offer an array of leisure and recreational options for everyone, with a resort-style pool, pickleball and tennis courts and playgrounds for the kids. Don't miss your chance to be part of this exceptional community. Schedule your visit to Summerlin today!
Rates Starting as Low as 1.99% (6.185% APR)*
For a limited time, when you purchase select quick move-in homes, you won't make a single payment until 2026. Plus, take advantage of rates as low as 1.99% (6.185% APR)*!Source: Coventry Homes
