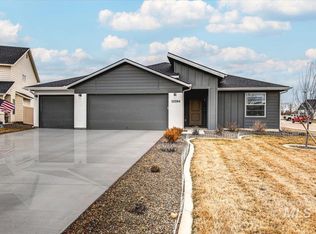Sold
Price Unknown
15572 Aplomado Way, Nampa, ID 83651
4beds
2baths
2,372sqft
Single Family Residence
Built in 2021
0.33 Acres Lot
$527,800 Zestimate®
$--/sqft
$2,681 Estimated rent
Home value
$527,800
$486,000 - $575,000
$2,681/mo
Zestimate® history
Loading...
Owner options
Explore your selling options
What's special
Better than new! Welcome to this beautiful open concept home, featuring 4 spacious bedrooms & 2 bathrooms. The kitchen features a large island, S/S appliances and oversized pantry. The master suite is tucked away from the other bedrooms, featuring a walk in closet and dual vanities. The large lot features RV parking with two 8 foot gates, no rear neighbors and unobstructed views! Perfect location, close to shopping, lake access, restaurants and easy freeway access.
Zillow last checked: 8 hours ago
Listing updated: May 07, 2025 at 01:01pm
Listed by:
Jessica Christiansen 208-989-9164,
Silvercreek Realty Group
Bought with:
Vincent Meoli
Mountain Realty
Travis Aeschbacher
Mountain Realty
Source: IMLS,MLS#: 98940330
Facts & features
Interior
Bedrooms & bathrooms
- Bedrooms: 4
- Bathrooms: 2
- Main level bathrooms: 2
- Main level bedrooms: 4
Primary bedroom
- Level: Main
- Area: 225
- Dimensions: 15 x 15
Bedroom 2
- Level: Main
- Area: 110
- Dimensions: 11 x 10
Bedroom 3
- Level: Main
- Area: 110
- Dimensions: 11 x 10
Bedroom 4
- Level: Main
- Area: 140
- Dimensions: 10 x 14
Family room
- Level: Main
- Area: 336
- Dimensions: 16 x 21
Kitchen
- Level: Main
- Area: 143
- Dimensions: 11 x 13
Heating
- Forced Air, Natural Gas
Cooling
- Central Air
Appliances
- Included: Gas Water Heater, Dishwasher, Disposal, Microwave
Features
- Bath-Master, Split Bedroom, Great Room, Double Vanity, Walk-In Closet(s), Pantry, Laminate Counters, Number of Baths Main Level: 2
- Flooring: Carpet, Engineered Vinyl Plank
- Has basement: No
- Has fireplace: No
Interior area
- Total structure area: 2,372
- Total interior livable area: 2,372 sqft
- Finished area above ground: 2,372
- Finished area below ground: 0
Property
Parking
- Total spaces: 3
- Parking features: Attached, RV Access/Parking, Driveway
- Attached garage spaces: 3
- Has uncovered spaces: Yes
Features
- Levels: One
- Fencing: Full,Vinyl
- Has view: Yes
Lot
- Size: 0.33 Acres
- Dimensions: 107 x 136
- Features: 10000 SF - .49 AC, Garden, Sidewalks, Views, Auto Sprinkler System, Full Sprinkler System, Pressurized Irrigation Sprinkler System
Details
- Parcel number: R3281821700
Construction
Type & style
- Home type: SingleFamily
- Property subtype: Single Family Residence
Materials
- Frame, HardiPlank Type, Wood Siding
- Foundation: Crawl Space
- Roof: Composition
Condition
- Year built: 2021
Utilities & green energy
- Water: Public
- Utilities for property: Sewer Connected
Community & neighborhood
Location
- Region: Nampa
- Subdivision: Peregrine Estates
HOA & financial
HOA
- Has HOA: Yes
- HOA fee: $525 annually
Other
Other facts
- Listing terms: Cash,Conventional,FHA,VA Loan
- Ownership: Fee Simple,Fractional Ownership: No
- Road surface type: Paved
Price history
Price history is unavailable.
Public tax history
| Year | Property taxes | Tax assessment |
|---|---|---|
| 2025 | -- | $473,100 +2.3% |
| 2024 | $2,662 -4.7% | $462,300 -0.8% |
| 2023 | $2,793 -17.1% | $466,200 -12.2% |
Find assessor info on the county website
Neighborhood: 83651
Nearby schools
GreatSchools rating
- 4/10Lakevue Elementary SchoolGrades: PK-5Distance: 0.3 mi
- 5/10Vallivue Middle SchoolGrades: 6-8Distance: 2.5 mi
- 5/10Vallivue High SchoolGrades: 9-12Distance: 3.7 mi
Schools provided by the listing agent
- Elementary: Lakevue
- Middle: Vallivue Middle
- High: Vallivue
- District: Vallivue School District #139
Source: IMLS. This data may not be complete. We recommend contacting the local school district to confirm school assignments for this home.
