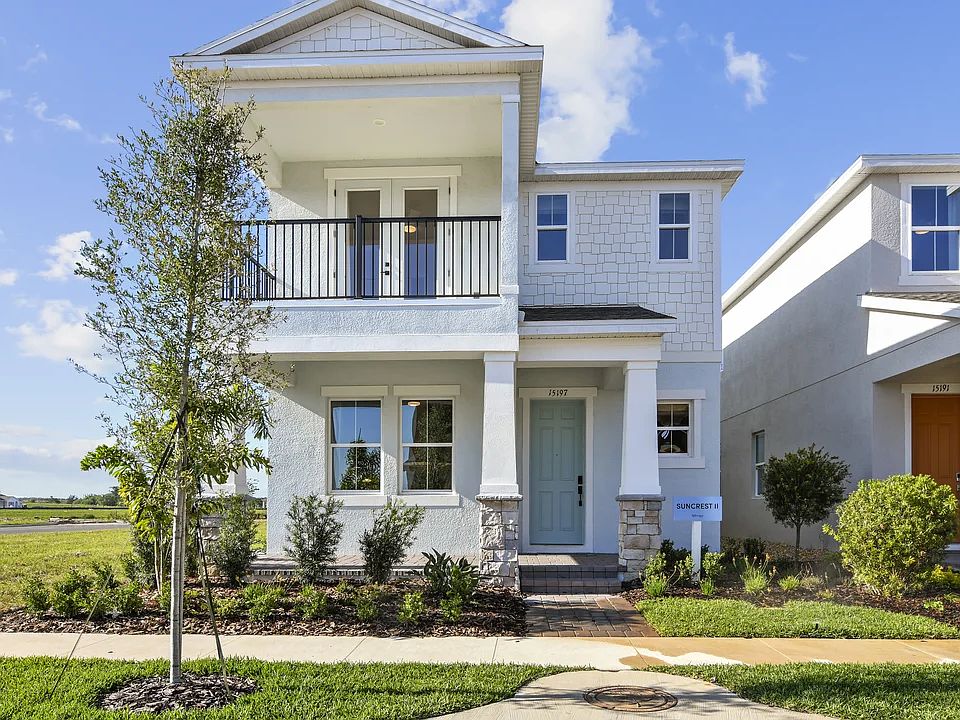Under Construction. The Suncrest II is a spacious rear-load garage home with a first floor Extra Suite. From the 10’ ceilings to the large concept living area – this home has all the features you need packed into 2,500 square feet. To the rear of the home, the open concept living is anchored by the beautiful kitchen. This kitchen is nicely appointed with all stainless-steel appliances, 42" bright light cabinets, and quartz countertops. There is a generous lanai and courtyard style lawn. Upstairs, you’ll find a loft, three bedrooms. Osprey Ranch offers beautiful new single family homes in Winter Garden, FL. With unbeatable amenities, a sought-after location and an array of luxurious home designs to choose from, this community is the perfect place to call home.
Pending
Special offer
$581,430
15573 Gentle Rain Dr #193, Winter Garden, FL 34787
3beds
2,500sqft
Single Family Residence
Built in 2025
4,006 Square Feet Lot
$574,000 Zestimate®
$233/sqft
$95/mo HOA
What's special
Rear-load garageCourtyard style lawnGenerous lanaiQuartz countertopsOpen concept livingBright light cabinetsBeautiful kitchen
Call: (863) 880-1171
- 166 days
- on Zillow |
- 60 |
- 0 |
Zillow last checked: 7 hours ago
Listing updated: July 28, 2025 at 09:00am
Listing Provided by:
Gretta Akellino 805-794-1708,
K HOVNANIAN FLORIDA REALTY
Source: Stellar MLS,MLS#: O6291607 Originating MLS: Orlando Regional
Originating MLS: Orlando Regional

Travel times
Schedule tour
Select your preferred tour type — either in-person or real-time video tour — then discuss available options with the builder representative you're connected with.
Facts & features
Interior
Bedrooms & bathrooms
- Bedrooms: 3
- Bathrooms: 3
- Full bathrooms: 2
- 1/2 bathrooms: 1
Rooms
- Room types: Great Room, Loft, Storage Rooms
Primary bedroom
- Features: Walk-In Closet(s)
- Level: Second
- Area: 210 Square Feet
- Dimensions: 15x14
Bedroom 1
- Features: Built-in Closet
- Level: First
- Area: 132 Square Feet
- Dimensions: 11x12
Bedroom 2
- Features: Built-in Closet
- Level: Second
- Area: 110 Square Feet
- Dimensions: 10x11
Bedroom 3
- Features: Built-in Closet
- Level: Second
- Area: 121 Square Feet
- Dimensions: 11x11
Dinette
- Level: First
- Area: 156 Square Feet
- Dimensions: 12x13
Great room
- Level: First
- Area: 255 Square Feet
- Dimensions: 17x15
Kitchen
- Level: First
- Area: 140 Square Feet
- Dimensions: 10x14
Loft
- Level: Second
- Area: 121 Square Feet
- Dimensions: 11x11
Heating
- Central
Cooling
- Central Air
Appliances
- Included: Oven, Dishwasher, Dryer, Range, Refrigerator, Washer
- Laundry: Inside, Laundry Room
Features
- High Ceilings, Kitchen/Family Room Combo, Living Room/Dining Room Combo, Open Floorplan, PrimaryBedroom Upstairs, Solid Surface Counters, Thermostat, Tray Ceiling(s), Walk-In Closet(s)
- Flooring: Carpet, Ceramic Tile
- Doors: Sliding Doors
- Windows: Blinds
- Has fireplace: No
Interior area
- Total structure area: 3,393
- Total interior livable area: 2,500 sqft
Video & virtual tour
Property
Parking
- Total spaces: 2
- Parking features: Driveway, Garage Door Opener
- Garage spaces: 2
- Has uncovered spaces: Yes
- Details: Garage Dimensions: 21x20
Features
- Levels: Two
- Stories: 2
- Patio & porch: Covered, Rear Porch
- Exterior features: Sidewalk
Lot
- Size: 4,006 Square Feet
Details
- Parcel number: 292427638301930
- Zoning: P-D
- Special conditions: None
Construction
Type & style
- Home type: SingleFamily
- Property subtype: Single Family Residence
Materials
- Block, Stucco
- Foundation: Slab
- Roof: Shingle
Condition
- Under Construction
- New construction: Yes
- Year built: 2025
Details
- Builder model: Suncrest II
- Builder name: K. Hovnanian Homes
Utilities & green energy
- Sewer: Public Sewer
- Water: Public
- Utilities for property: Electricity Connected, Natural Gas Connected, Sewer Connected, Street Lights, Underground Utilities, Water Connected
Community & HOA
Community
- Features: Dog Park, Park, Playground, Pool
- Subdivision: Osprey Ranch
HOA
- Has HOA: Yes
- HOA fee: $95 monthly
- HOA name: Access Property Management Company
- Pet fee: $0 monthly
Location
- Region: Winter Garden
Financial & listing details
- Price per square foot: $233/sqft
- Annual tax amount: $1,862
- Date on market: 3/19/2025
- Cumulative days on market: 142 days
- Listing terms: Cash,Conventional,VA Loan
- Ownership: Fee Simple
- Total actual rent: 0
- Electric utility on property: Yes
- Road surface type: Paved
About the community
PoolPark
Find your dream home at Osprey Ranch, a beautiful community of new homes for sale in Winter Garden, FL. Choose from a stunning selection of luxury new-construction single-family homes offering up to 5 beds, 4.5 baths, and 4,008 sq. ft., each finished in one of our designer-curated Looks. A resort-inspired pool and cabana, splash pad and playground, and dog park await in this perfectly located community.
Nestled in the highly sought-after Horizon West suburb of Winter Garden, Osprey Ranch offers a lifestyle of comfort and adventure. The new-construction homes at Osprey Ranch showcase top-tier quality and craftsmanship, with a variety of spacious single-family floorplans and elegant townhomes, ensuring that your new home in Horizon West matches your taste.
Offered By: K. Hovnanian Osprey Ranch, LLC
Unlock Exclusive Incentives Today!
Take advantage of exclusive incentives - available for a limited time!Source: K. Hovnanian Companies, LLC

